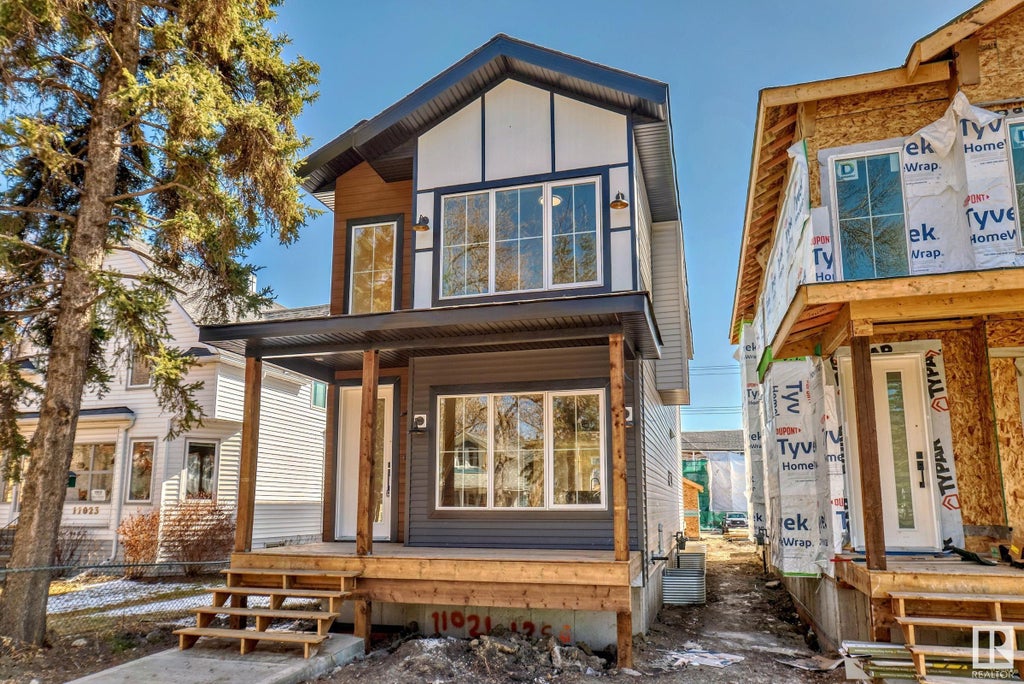3037 Carpenter Landing Southwest, Chappelle Area, Edmonton, T6W 2Z1
- 3 Beds
- 2 Full Baths
- 1,917 SqFt
MLS® #E4385695
Single Family
Edmonton, AB
Well Priced, Warm, Welcoming 3 Bedroom Family Home In Chappelle Gardens, In An Ideal Location With No Neighbours Behind You. Backs Onto A Green Space With A Paved Trail System Just Steps Away For Those Who Enjoy Walking Or Biking. You'll En ...(more)














































































