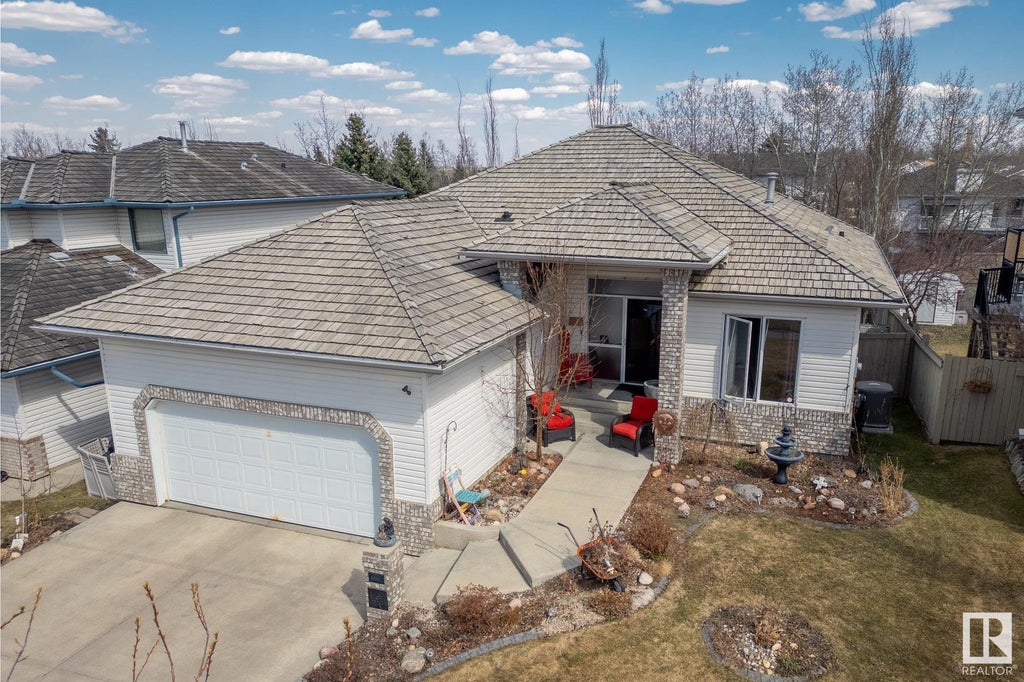Essential Information
- MLS® #E4384009
- Price$649,999
- Bedrooms4
- Full Baths2
- Half Baths1
- Square Footage1,588
- Acres0.16
- Lot SQFT665
- Year Built1998
- TypeSingle Family
- StyleBungalow
Community Information
- Address9 Regal Way
- AreaSherwood Park
- SubdivisionThe Ridge
- CitySherwood Park
- ProvinceAB
- Postal CodeT8A 5N1
Amenities
Air Conditioner, Ceiling 9 ft., Deck, Patio, Porch, 9 ft. Basement Ceiling, Sprinkler System-Underground, Walkout Basement, Wall Unit-Built-In
Interior
- InteriorCarpet, Hardwood
- HeatingForced Air-1
- Has BasementYes
- BasementFull, Fully Finished, Walkout
- Basement TypeFull, Walkout
- FireplaceYes
- FireplacesGas, Three Sided
- # of Stories2
Exterior
- ExteriorBrick, Vinyl
- ConstructionWood Frame
Sub-Type
Residential Detached Single Family
Amenities
- ParkingDouble Garage Attached
- # of Garages2
- Garages21x22
Features
Air Conditioner, Ceiling 9 ft., Deck, Patio, Porch, 9 ft. Basement Ceiling, Sprinkler System-Underground, Walkout Basement, Wall Unit-Built-In
Interior Features
Air Conditioning-Central, Dishwasher-Built-In, Dryer, Garage Control, Garage Opener, Microwave Hood Cover, Oven-Built-In, Refrigerator, Storage Shed, Stove-Countertop Electric, Vacuum System Attachments, Vacuum Systems, Washer, Window Coverings
Exterior Features
Backs Onto Park/Trees, Fenced, Landscaped, No Back Lane, Playground Nearby, Public Transportation, Schools, Shopping Nearby, Picnic Area
Room Dimensions
- Den3.00x4.33
- Dining Room3.96x3.72
- Family Room9.61x7.09
- Kitchen3.45x4.54
- Living Room6.52x5.70
- Master Bedroom5.44x4.94
- Bedroom 23.97x3.30
- Bedroom 35.05x5.56
- Bedroom 43.99x3.37
- Garage21x22








































































































