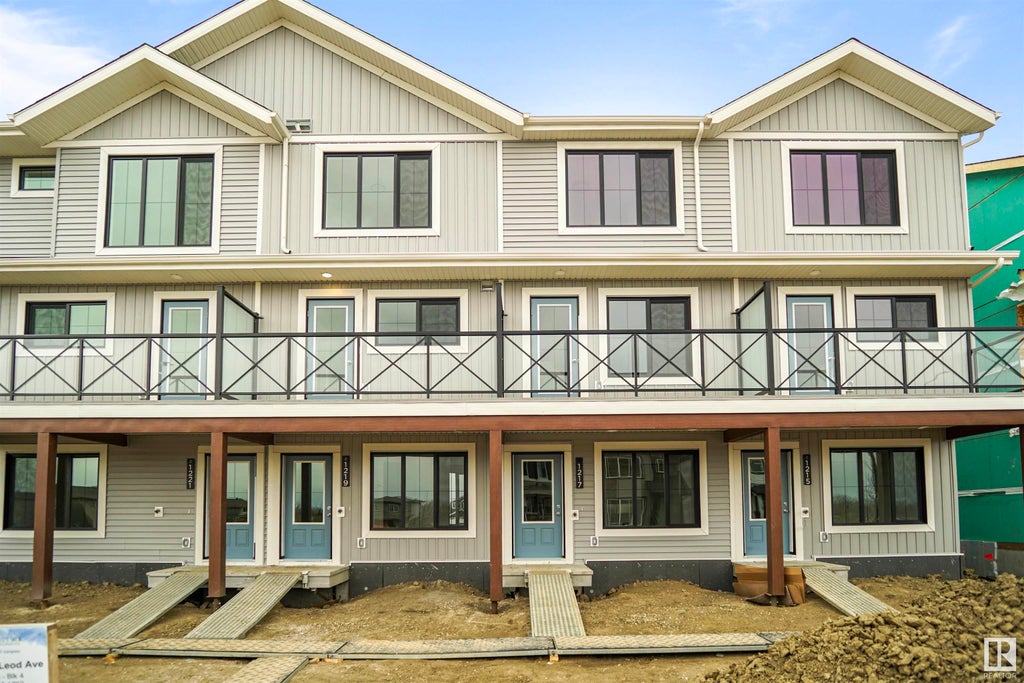20304 128 Avenue Northwest, Trumpeter Area, Edmonton, T5S 0G1
- 3 Beds
- 2 Full Baths
- 1,404 SqFt
MLS® #E4386360
Single Family
Edmonton, AB
Prepare To Be Amazed With This Nearly 9000 Sqft Lot In Trumpeter! You Won't See Anything Like This. Inside You'll Find Your Beautiful Open Concept 1400sqft Home With Great Kitchen And Eating Space! The Large Living Room Boasts Lots Of Natur ...(more)




















































