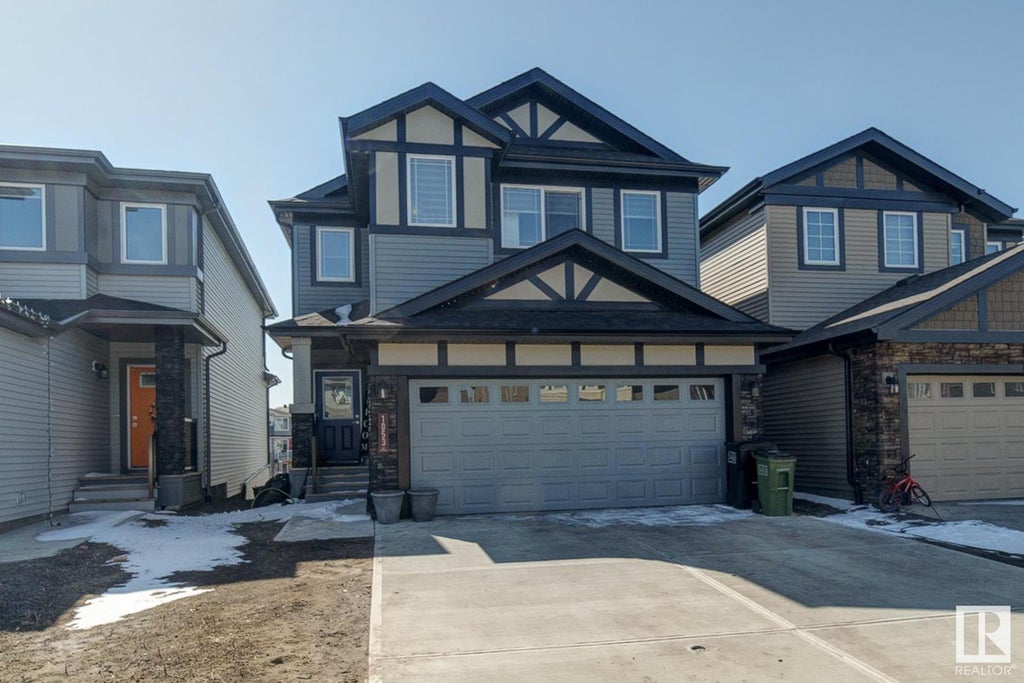13443 140 Avenue Northwest, Hudson, Edmonton, T6V 1W4
- 4 Beds
- 3 Full Baths
- 1,959 SqFt
MLS® #E4386074
Single Family
Edmonton, AB
Stunning 2 Story On Quiet Executive Cul-de-sac In Desirable Hudson! Breathtaking Grand Entry With 2nd Floor Ceiling & Stately Open To Below Effect From Upper Level! Hardwood & Ceramic Floors. Spacious Main Floor Features Formal Living Room ...(more)








































































































