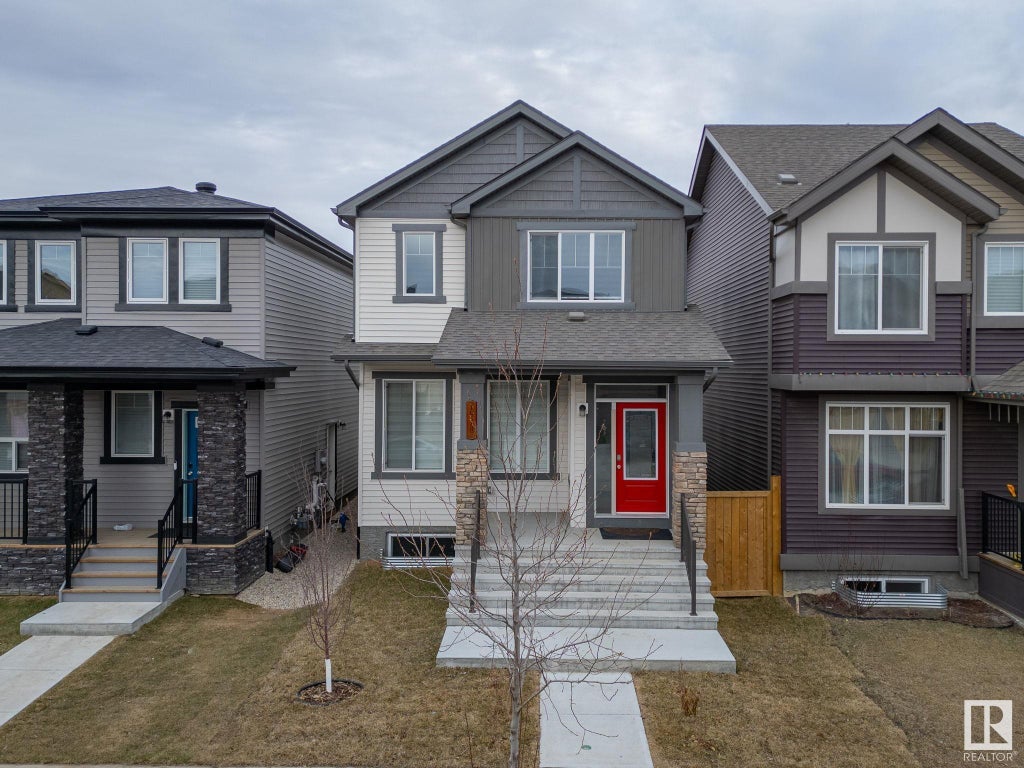Essential Information
- MLS® #E4384243
- Price$517,500
- Bedrooms3
- Full Baths2
- Half Baths1
- Square Footage1,862
- Acres0.00
- Year Built2022
- TypeSingle Family
- Style2 Storey
Community Information
- AreaEdmonton
- SubdivisionCavanagh
- CityEdmonton
- ProvinceAB
- Postal CodeT6W 4S6
Amenities
- ParkingDouble Garage Attached
- # of Garages2
Features
Ceiling 9 ft., Deck, No Smoking Home, Parking-Extra
Interior Features
Dishwasher-Built-In, Dryer, Hood Fan, Oven-Microwave, Refrigerator, Stove-Electric, Washer, Garburator
Exterior Features
Airport Nearby, Back Lane, Low Maintenance Landscape, Public Transportation, Schools, Shopping Nearby
Sub-Type
Residential Detached Single Family
Address
1428 Cherniak Wy Sw Sw Southwest
Amenities
Ceiling 9 ft., Deck, No Smoking Home, Parking-Extra
Interior
- InteriorCarpet, Vinyl Plank
- HeatingForced Air-1
- Has BasementYes
- BasementFull, Unfinished
- Basement TypeFull
- # of Stories2
Exterior
- ExteriorVinyl
- ConstructionWood Frame






























































































