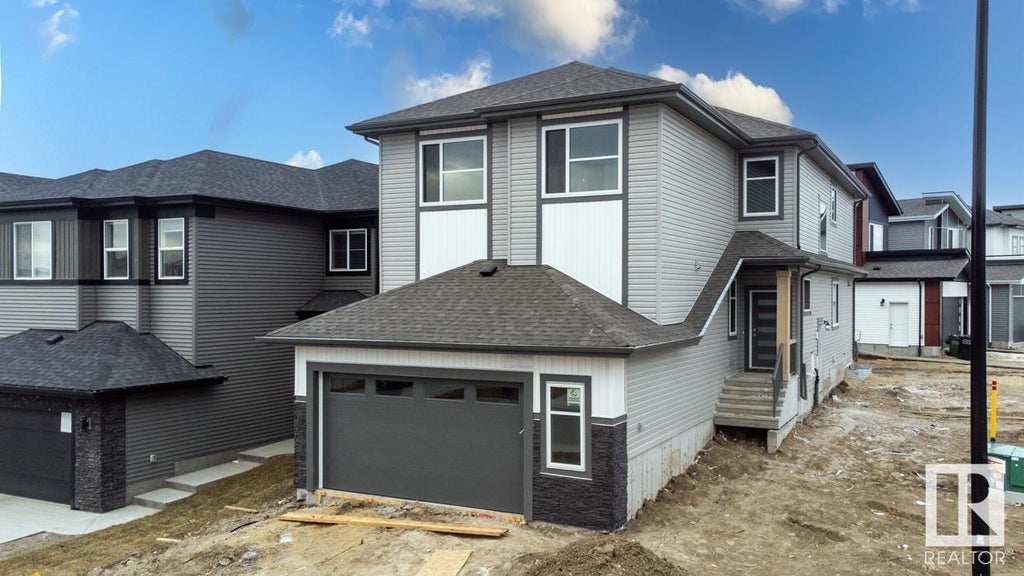Essential Information
- MLS® #E4384415
- Price$779,900
- Bedrooms7
- Full Baths6
- Square Footage2,497
- Acres0.00
- Year Built2023
- TypeSingle Family
- Style2 Storey
Community Information
- Address1303 15 Street Northwest
- AreaEdmonton
- SubdivisionAster
- CityEdmonton
- ProvinceAB
- Postal CodeT6T 2S7
Amenities
Ceiling 9 ft., Closet Organizers, Detectors Smoke, Exterior Walls- 2x6', No Animal Home, No Smoking Home, Natural Gas Stove Hookup, Tankless Hot Water
Interior
- HeatingForced Air-2
- Has BasementYes
- BasementFull, Fully Finished
- Basement TypeFull
- FireplaceYes
- FireplacesElectric, Remote Control
- # of Stories3
Interior Features
Garage Control, Garage Opener, Hood Fan
Exterior Features
Playground Nearby, Public Swimming Pool, Public Transportation, Schools, Shopping Nearby, Corner
Sub-Type
Residential Detached Single Family
Amenities
- ParkingDouble Garage Attached
- # of Garages2
Features
Ceiling 9 ft., Closet Organizers, Detectors Smoke, Exterior Walls- 2x6', No Animal Home, No Smoking Home, Natural Gas Stove Hookup, Tankless Hot Water
Interior
Carpet, Ceramic Tile, Vinyl Plank
Exterior
- ExteriorStone, Vinyl
- ConstructionWood Frame










































































































