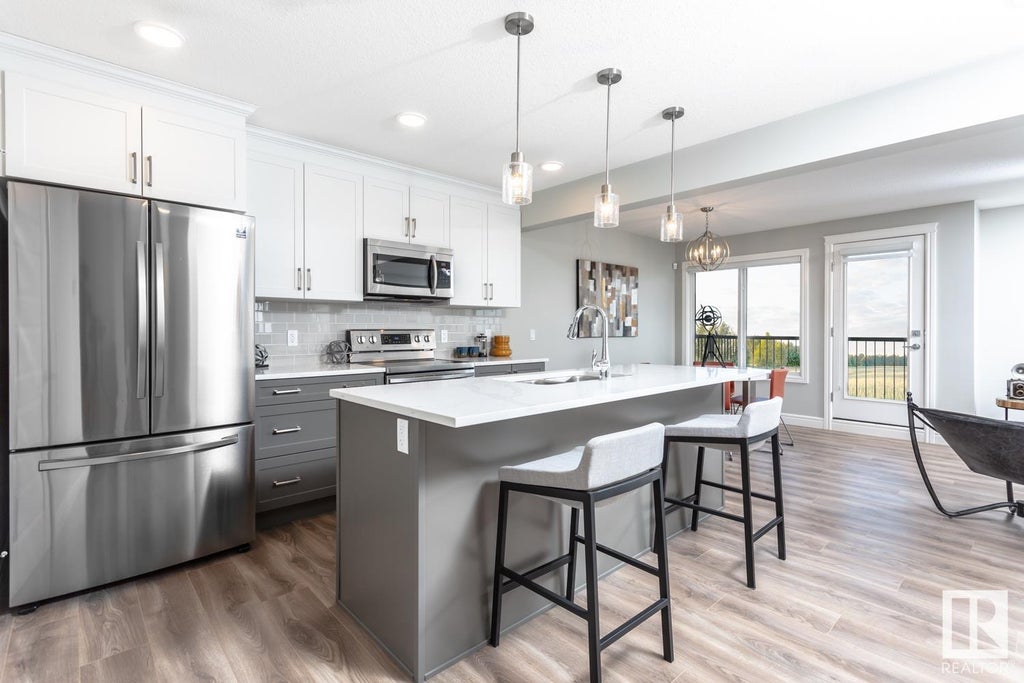2619 14 Avenue Northwest, Laurel, Edmonton, T6T 2J2
- 3 Beds
- 3 Full Baths
- 1,489 SqFt
MLS® #E4387345
Single Family
Edmonton, AB
Not A Condo. This 4-bedroom Home Is The Perfect Starter Home Or Investment Property. This Beautiful Home Is Located For Your Kids And Family In Front Of The Park For Your Convenience! This Approximately 1500 Sq Ft Features A Good-sized Kitc ...(more)








































