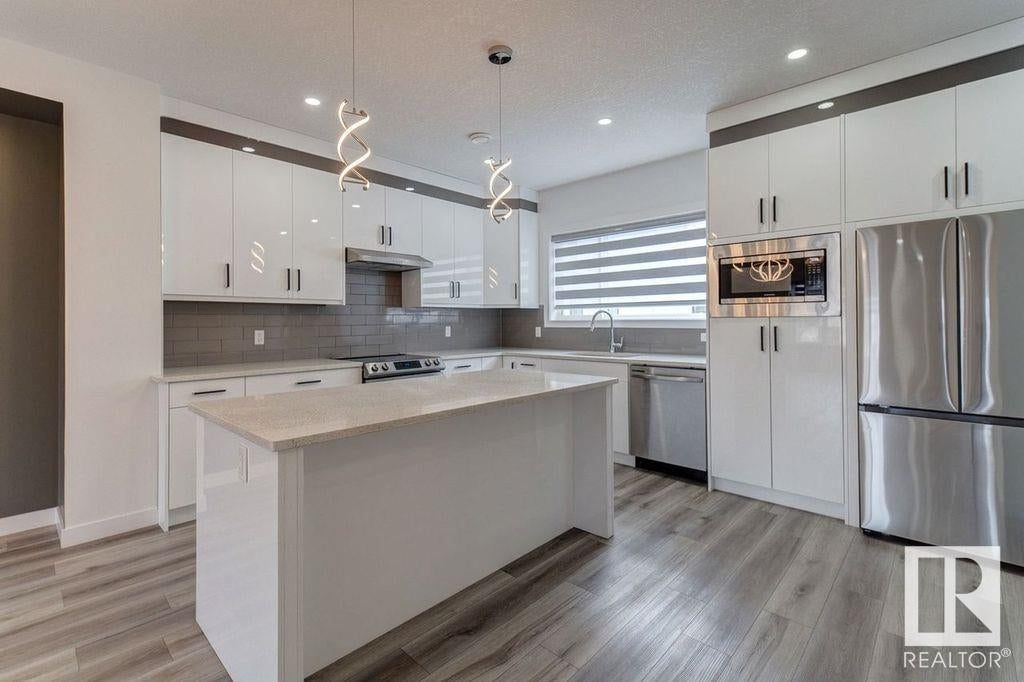Essential Information
- MLS® #E4384589
- Price$439,900
- Bedrooms3
- Full Baths2
- Half Baths1
- Square Footage1,645
- Acres0.00
- Year Built2022
- TypeCondo / Townhouse
- Sub-TypeTownhouse
- Style2 Storey
- Condo Fee136
- Condo NameZ-name Not Listed
Amenities
- Parking Spaces2
- ParkingDouble Garage Attached
- # of Garages2
Features
Off Street, On Street, Closet Organizers, Deck, No Animal Home, No Smoking Home, Parking-Visitor, Patio, Storage-In-Suite, Walkout Basement, Ceiling 9 ft.
Interior Features
Dishwasher-Built-In, Garage Opener, Hood Fan, Oven-Microwave, Refrigerator, Stove-Electric, Washer, Window Coverings, Garage Control
Exterior Features
Flat Site, Landscaped, Level Land, Low Maintenance Landscape, Public Transportation, Shopping Nearby
School Information
- ElementaryPine Street
- MiddleSherwood Heights
- HighSalisbury Comp
Room Dimensions
- Dining Room4.23 x 1.94
- Kitchen4.14 x 3.58
- Living Room4.60 x 3.71
- Master Bedroom4.74 x 3.50
- Bedroom 23.04 x 2.73
- Bedroom 33.01 x 2.99
- Other Room 11.55 x 0.92
Community Information
- Address# 24 10 Salisbury Way
- AreaSherwood Park
- SubdivisionSalisbury Village
- CitySherwood Park
- ProvinceAB
- Postal CodeT8B 0B1
Amenities
Off Street, On Street, Closet Organizers, Deck, No Animal Home, No Smoking Home, Parking-Visitor, Patio, Storage-In-Suite, Walkout Basement, Ceiling 9 ft.
Interior
- InteriorCarpet, Vinyl Plank
- HeatingForced Air-1
- Has BasementYes
- BasementFull, Fully Finished, Walkout
- Basement TypeFull, Walkout
- FireplaceYes
- FireplacesElectric, Insert
- # of Stories3
Exterior
- ExteriorStone, Acrylic Stucco
- ConstructionWood Frame








































































































