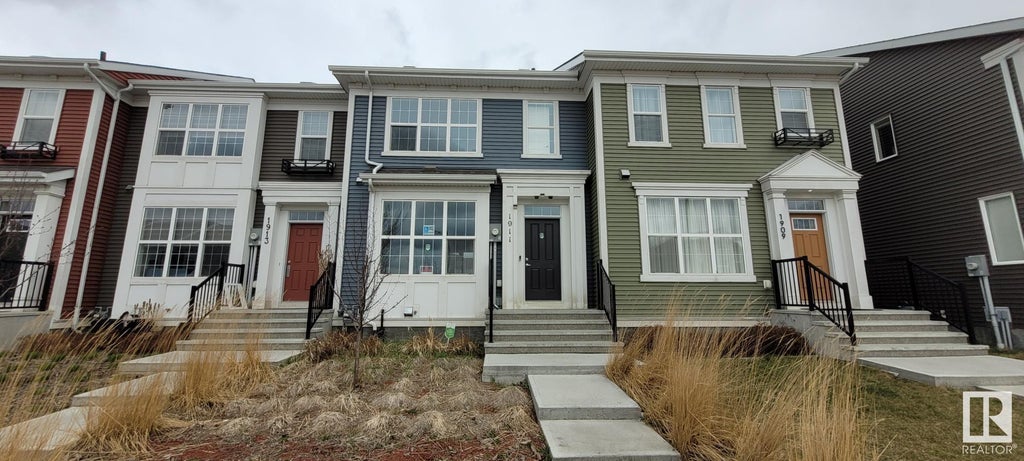2468 Glenridding Boulevard Southwest, Glenridding Heights, Edmonton, T6W 3C5
- 3 Beds
- 2 Full Baths
- 1,308 SqFt
MLS® #E4388360
Single Family
Edmonton, AB
Check Out This Stylish 3-bedroom, 2.5-bath Home With No Condo Fees! The Main Floor's Open-concept Layout Is Perfect For Entertaining, Featuring A Stunning Kitchen With Sleek Stone Countertops, Eat-in Island, And Top-of-the-line Stainless St ...(more)










































