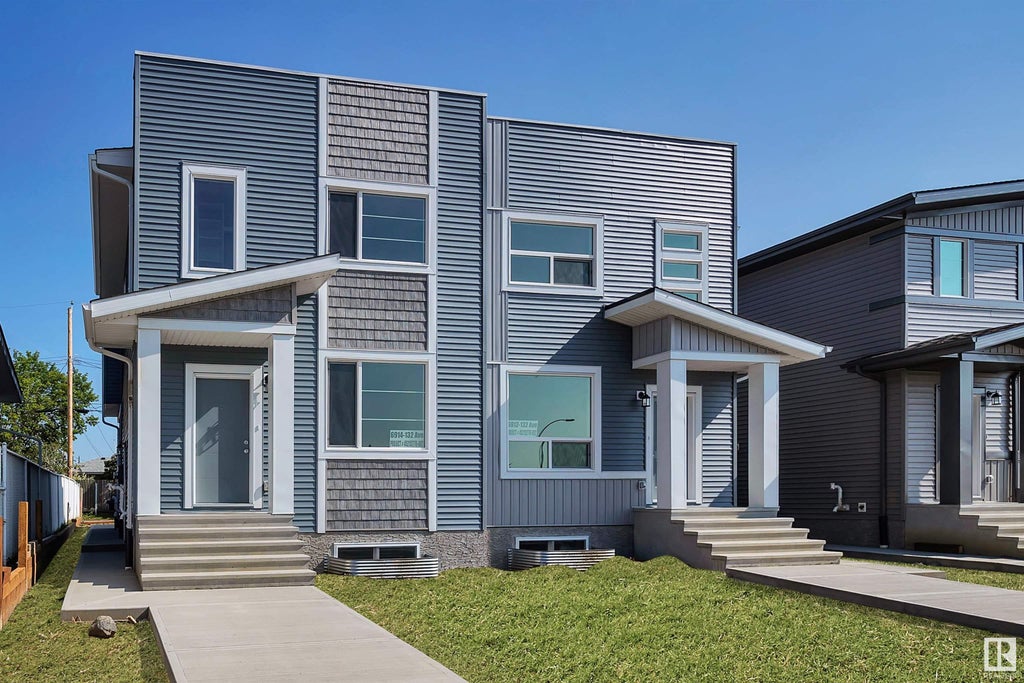8249 24 Avenue Southwest, Summerside, Edmonton, T6X 2H3
- 3 Beds
- 2 Full Baths
- 1,708 SqFt
MLS® #E4387856
Single Family
Edmonton, AB
Pristine 4-level Split Duplex Nestled In The Sought-after Family Community Of Summerside. Designed For Entertaining And Everyday Living, This Home Features A Modern Kitchen Equipped With Stainless Steel Appliances, Sleek Quartz Countertops, ...(more)












































































































