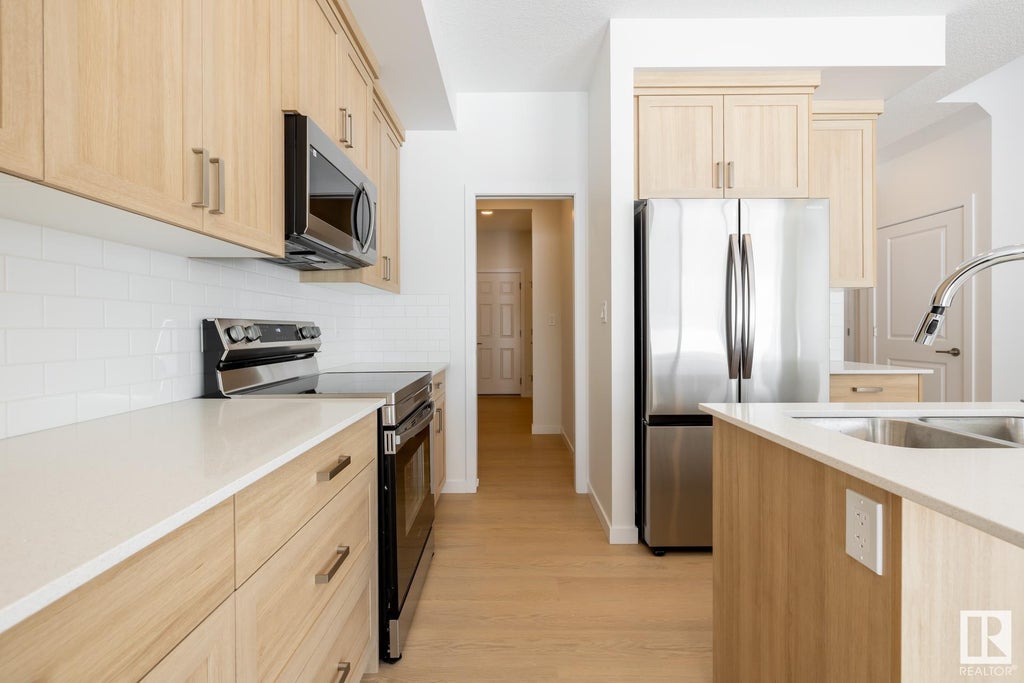Essential Information
- MLS® #E4384995
- Price$574,900
- Bedrooms4
- Full Baths3
- Square Footage1,916
- Acres0.00
- Year Built2024
- TypeSingle Family
- Style2 Storey
Community Information
- Address4843 Hawthorn Bend Southwest
- AreaEdmonton
- SubdivisionOrchards At Ellerslie The
- CityEdmonton
- ProvinceAB
- Postal CodeT6X 1A2
Amenities
Green Building, HRV System, Ceiling 9 ft., Hot Water Tank - Energy Star, Vinyl Windows
Interior
- InteriorVinyl Plank, Carpet
- HeatingForced Air-1
- Has BasementYes
- BasementFull, Unfinished
- Basement TypeFull
- # of Stories2
Exterior
- ExteriorStone, Vinyl
- ConstructionWood Frame
Sub-Type
Residential Detached Single Family
Amenities
- Parking Spaces4
- ParkingDouble Garage Attached
- # of Garages2
- Garages18 x 21
Features
Green Building, HRV System, Ceiling 9 ft., Hot Water Tank - Energy Star, Vinyl Windows
Interior Features
Dryer, Garage Control, Garage Opener, Microwave Hood Cover, Stove-Electric, Refridgerator - Energy Star, Washer - Energy Star, Dishwasher - Energy Star
Exterior Features
Playground Nearby, Public Transportation, Schools, Shopping Nearby, Airport Nearby, Flat Site, Partially Landscaped, Picnic Area










































































































