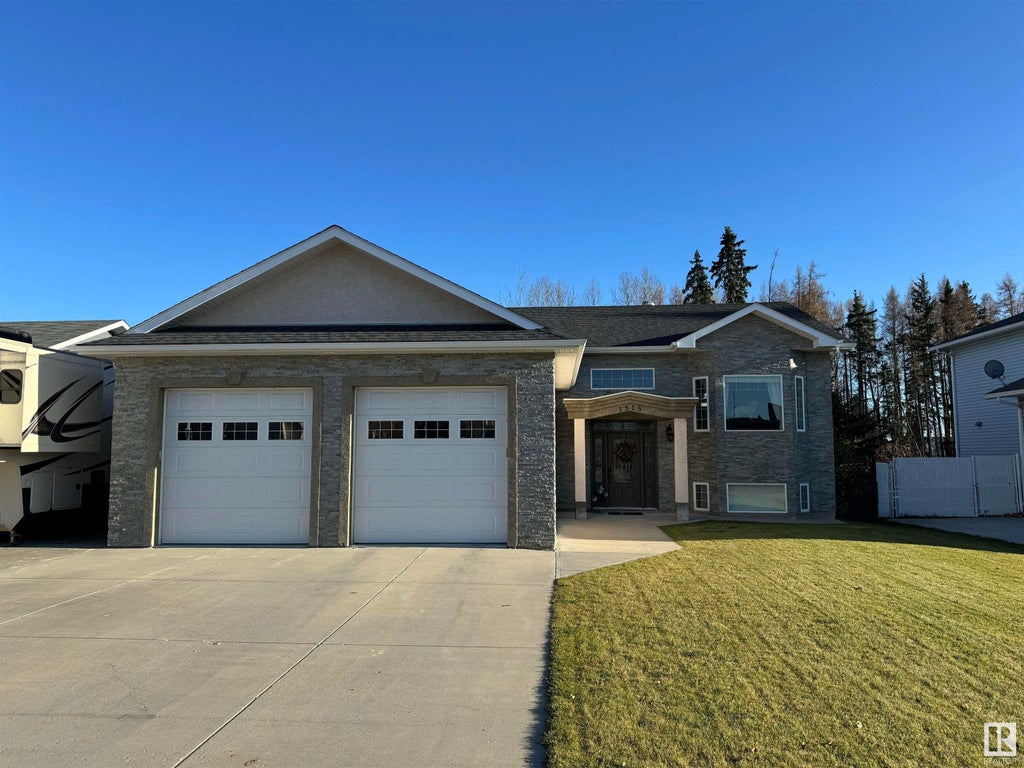3615 22 Avenue, Edson, Edson, T7E 1V6
- 4 Beds
- 3 Full Baths
- 2,041 SqFt
MLS® #E4376606
Single Family
Edson, AB
15.63 Acres Of Beautifully Treed Land Just Off Paved Hwy 748 Within Town Limits. A Long Picturesque Driveway Winds Through The Trees Leading You To A Private Secluded Oasis. Stunning 2040.57 Sq Ft 1991 Built Home Features: 4 Bedrooms, 3.5 B ...(more)




































































































