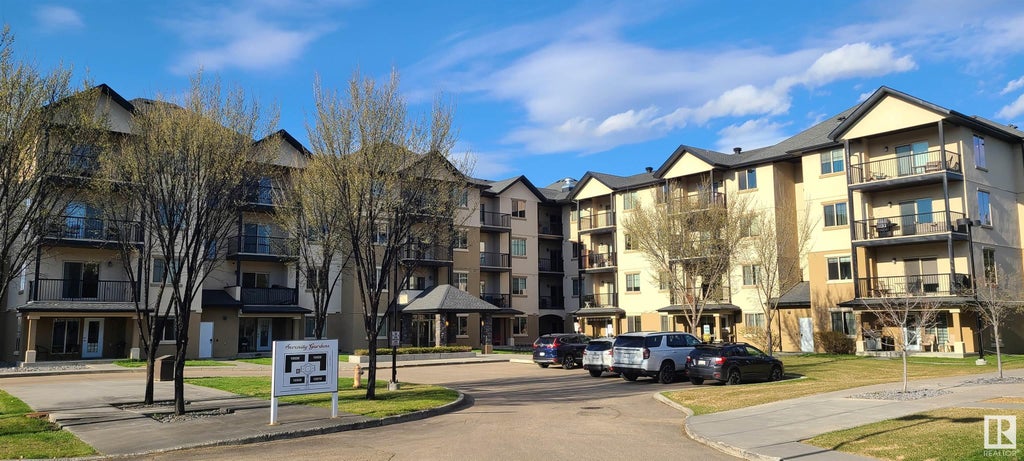# 3415 9351 Simpson Drive Northwest, South Terwillegar, Edmonton, T6R 0N4
- 2 Beds
- 2 Full Baths
- 834 SqFt
MLS® #E4387895
Condo / Townhouse
Edmonton, AB
Top Floor Condo With Vaulted Ceilings. This 2 Bedroom, 2 Bathroom Condo In South Terwillegar With 833 Sq. Ft. Unit Is Perfect For Anyone Looking To Purchase Their First Home Or Potential Investment Property. Comes With 2 Titled Parking Sta ...(more)




































































