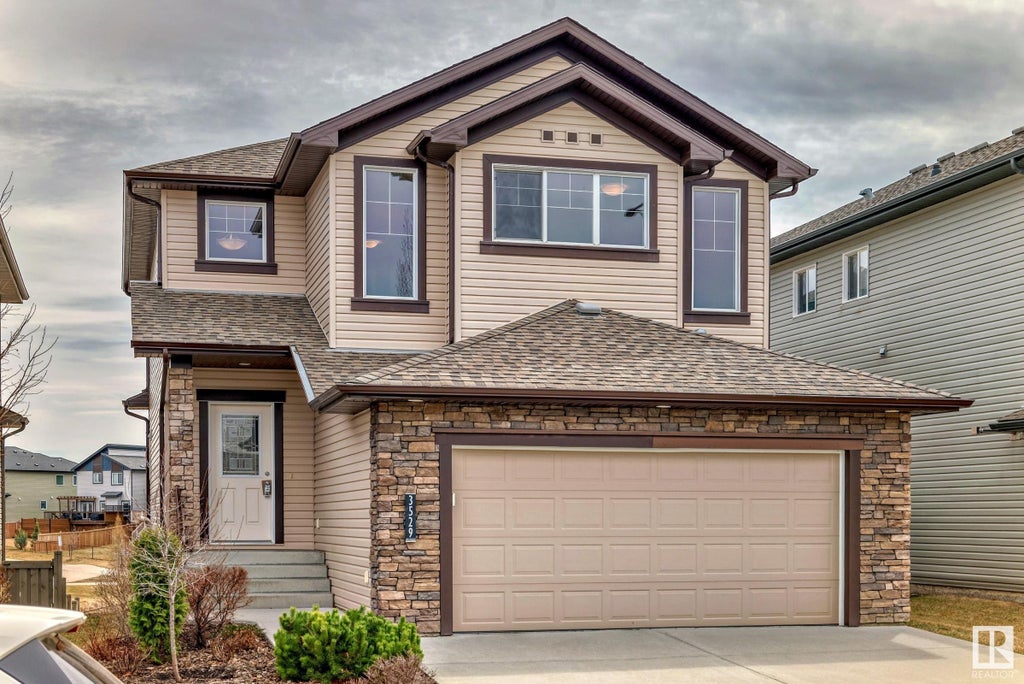Essential Information
- MLS® #E4385711
- Price$629,999
- Bedrooms3
- Full Baths2
- Half Baths1
- Square Footage2,241
- Acres0.11
- Lot SQFT448
- Year Built2011
- TypeSingle Family
- Style2 Storey
Community Information
- AreaEdmonton
- SubdivisionChappelle Area
- CityEdmonton
- ProvinceAB
- Postal CodeT6W 0Z6
Amenities
- Parking Spaces4
- # of Garages2
- Garages21' X 22'
- Is WaterfrontYes
Features
No Animal Home, No Smoking Home, Walkout Basement, 9 ft. Basement Ceiling, Closet Organizers
Interior
- InteriorCarpet, Ceramic Tile, Hardwood
- HeatingForced Air-1
- Has BasementYes
- BasementFull, Unfinished, Walkout
- Basement TypeFull, Walkout
- FireplaceYes
- FireplacesGas, Glass Door, Mantel
- # of Stories2
Exterior
- ExteriorVinyl
- ConstructionWood Frame
Room Dimensions
- Den3.66 x 3.08
- Dining Room3.04 x 2.57
- Kitchen4.65 x 4.82
- Living Room4.16 x 4.28
- Master Bedroom3.40 x 5.32
- Bedroom 23.79 x 3.02
- Bedroom 33.04 x 4.88
- Other Room 13.25 x 2.65
- Garage21' X 22'
Sub-Type
Residential Detached Single Family
Address
3529 Claxton Crescent Southwest
Amenities
No Animal Home, No Smoking Home, Walkout Basement, 9 ft. Basement Ceiling, Closet Organizers
Parking
Double Garage Attached, Insulated
Interior Features
Dishwasher-Built-In, Dryer, Garage Control, Garage Opener, Microwave Hood Cover, Refrigerator, Stove-Electric, Washer
Exterior Features
Airport Nearby, Fenced, Landscaped, No Back Lane, Playground Nearby, Schools, Shopping Nearby, Stream/Pond
Additional Information
- HOA Fees100.00
- HOA Fees Freq.Annually










































































































