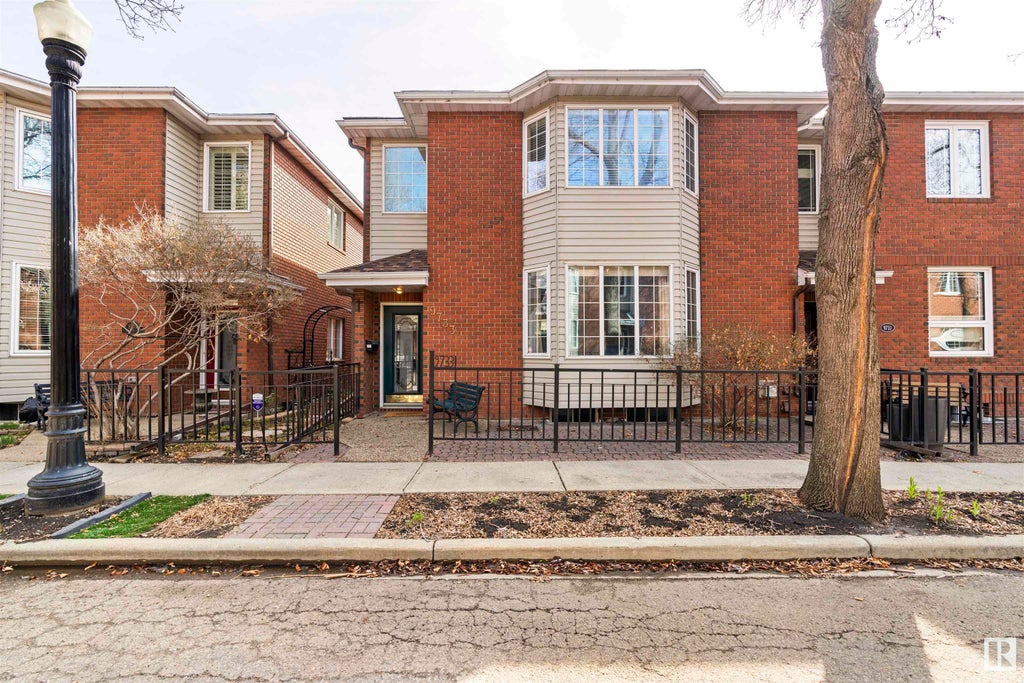Essential Information
- MLS® #E4385773
- Price$539,000
- Bedrooms3
- Full Baths3
- Half Baths1
- Square Footage1,767
- Acres0.04
- Lot SQFT163
- Year Built1990
- TypeSingle Family
- Sub-TypeResidential Attached
- Style2 Storey
Amenities
- Parking Spaces2
- # of Garages1
Features
Deck, No Animal Home, Natural Gas BBQ Hookup, Closet Organizers, Detectors Smoke, No Smoking Home, Patio
Interior
- InteriorCarpet, Hardwood
- HeatingForced Air-1
- Has BasementYes
- BasementFull, Fully Finished
- Basement TypeFull
- FireplaceYes
- FireplacesGas, Glass Door
- # of Stories3
Exterior
- ExteriorVinyl, Brick
- ConstructionWood Frame
Community Information
- Address9733 101a Street Northwest
- AreaEdmonton
- SubdivisionRossdale
- CityEdmonton
- ProvinceAB
- Postal CodeT5K 2R5
Amenities
Deck, No Animal Home, Natural Gas BBQ Hookup, Closet Organizers, Detectors Smoke, No Smoking Home, Patio
Parking
Rear Drive Access, Single Garage Attached
Interior Features
Dishwasher-Built-In, Dryer, Microwave Hood Cover, Refrigerator, Stove-Electric, Vacuum System Attachments, Vacuum Systems, Washer, Window Coverings, Alarm/Security System, Fan-Ceiling
Exterior Features
Back Lane, Fenced, Playground Nearby, Public Transportation, Shopping Nearby, Low Maintenance Landscape, Private Setting
Room Dimensions
- Dining Room4.30 x 2.89
- Kitchen4.55 x 3.10
- Living Room6.48 x 4.36
- Master Bedroom6.31 x 3.65
- Bedroom 23.30 x 5.14
- Bedroom 33.70 x 3.07
- Other Room 17.58 x 5.56
- Other Room 22.88 x 2.09






































































































