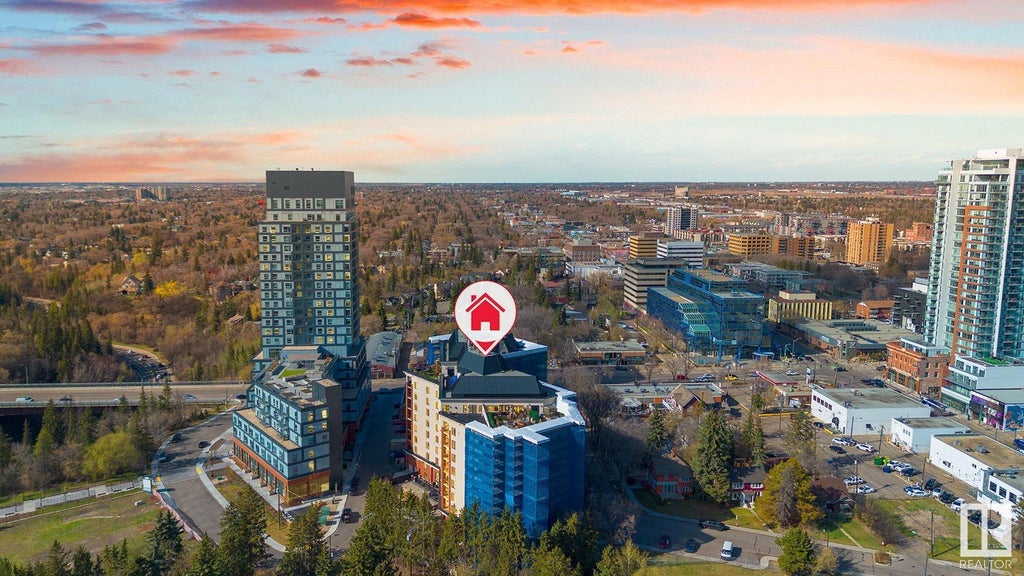# 602 9923 103 Street Northwest, Downtown_EDMO, Edmonton, T5K 2J3
- 2 Beds
- 2 Full Baths
- 1,320 SqFt
MLS® #E4388258
Condo / Townhouse
Edmonton, AB
River Valley View From This Renovated 2 Bedroom 2 Bathroom Condo In Valley Towers Conveniently Located Steps To The River Valley, The Lrt, Downtown, The Ice District & Quick Access To The U Of A. Beautiful Kitchen With Custom Maple Cabinet ...(more)






















































