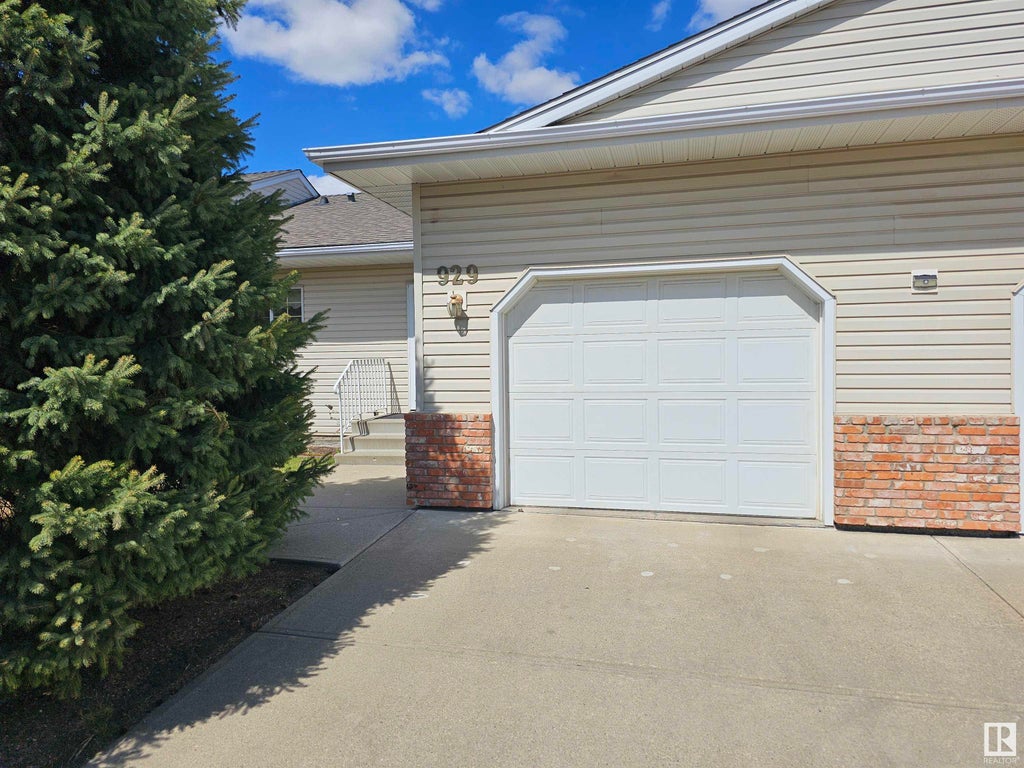Essential Information
- MLS® #E4385912
- Price$304,900
- Bedrooms3
- Full Baths2
- Square Footage1,044
- Acres0.00
- Year Built1993
- TypeCondo / Townhouse
- Sub-TypeHalf Duplex
- StyleBungalow
- Condo Fee315
- Condo NameSunrise Village(Tawa)
Amenities
- Parking Spaces2
- # of Garages1
- Garages14 X 20
Features
Deck, Detectors Smoke, Exterior Walls- 2x6', No Animal Home, No Smoking Home, Parking-Visitor, Skylight, Air Conditioner, Closet Organizers, Sprinkler System-Underground, Vinyl Windows
Interior
- InteriorCarpet, Ceramic Tile, Hardwood
- HeatingForced Air-1
- Has BasementYes
- BasementFull, Fully Finished
- Basement TypeFull
- # of Stories2
Exterior
- ExteriorBrick, Vinyl
- ConstructionWood Frame
Room Dimensions
- Dining Room3.08 X 3.63
- Family Room3.47 X 6.64
- Kitchen2.50 X 2.74
- Living Room4.16 X 4.16
- Master Bedroom3.38 X 4.17
- Bedroom 22.92 X 3.86
- Bedroom 33.09 X 3.32
- Other Room 12.88 X 6.28
- Other Room 23.04 X 3.45
- Garage14 X 20
Community Information
- Address929 Youville Drive W Northwest
- AreaEdmonton
- SubdivisionTawa
- CityEdmonton
- ProvinceAB
- Postal CodeT6L 6T2
Amenities
Deck, Detectors Smoke, Exterior Walls- 2x6', No Animal Home, No Smoking Home, Parking-Visitor, Skylight, Air Conditioner, Closet Organizers, Sprinkler System-Underground, Vinyl Windows
Parking
Insulated, Single Garage Attached
Interior Features
Dishwasher-Built-In, Dryer, Freezer, Garage Opener, Garburator, Hood Fan, Refrigerator, Stove-Electric, Washer, Window Coverings, Air Conditioning-Central, Fan-Ceiling, Garage Control
Exterior Features
Fenced, Landscaped, Public Transportation, Shopping Nearby, Fruit Trees/Shrubs, Gated Community, Private Setting


































































