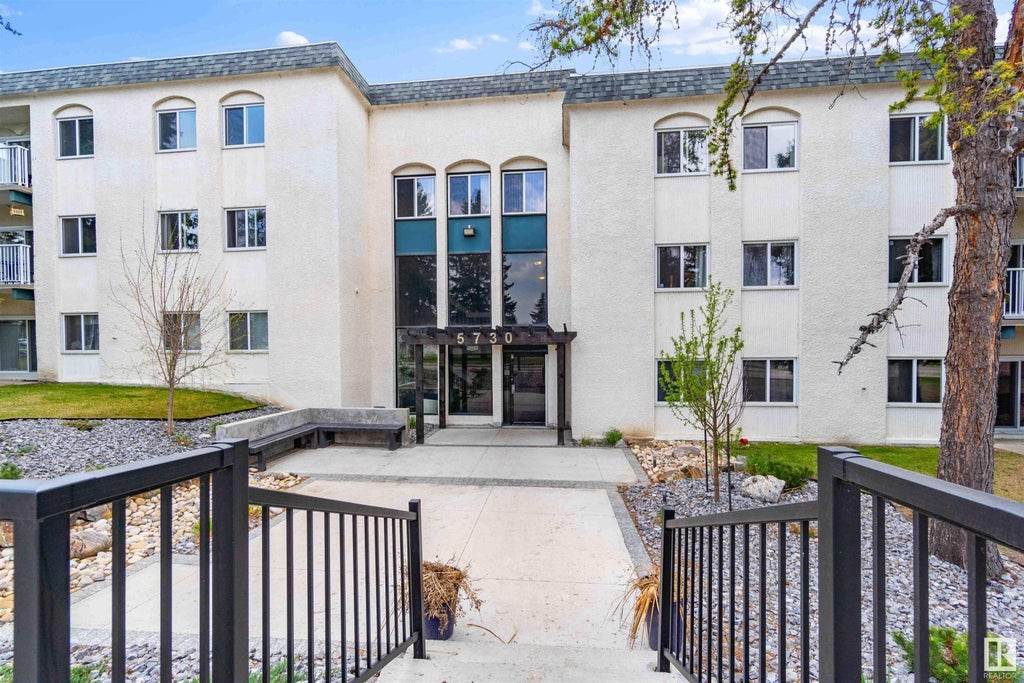Essential Information
- MLS® #E4386045
- Price$129,900
- Bedrooms2
- Full Baths1
- Square Footage904
- Acres0.04
- Lot SQFT148
- Year Built1973
- TypeCondo / Townhouse
- Sub-TypeLowrise Apartment
- StyleSingle Level Apartment
- Condo Fee487
- Condo NameRiverbend Manor
Address
# 315 5730 Riverbend Road Northwest
Amenities
Detectors Smoke, Intercom, Parking-Visitor, Vinyl Windows, Security Door
Interior
- InteriorVinyl Plank
- HeatingHot Water
- BasementNone, No Basement
- Basement TypeNone
- # of Stories1
Exterior
- ExteriorStucco
- ConstructionWood Frame
Community Information
- AreaEdmonton
- SubdivisionBrander Gardens
- CityEdmonton
- ProvinceAB
- Postal CodeT6H 4T4
Features
Detectors Smoke, Intercom, Parking-Visitor, Vinyl Windows, Security Door
Interior Features
Hood Fan, Refrigerator, Stove-Electric, Window Coverings
Exterior Features
Backs Onto Park/Trees, Playground Nearby, Public Transportation, Schools
School Information
- ElementaryBRANDER GARDENS SCHOOL
- MiddleRIVERBEND SCHOOL
- HighSTRATHCONA SCHOOL
Room Dimensions
- Dining Room2.28 x 1.84
- Kitchen2.28 x 2.78
- Living Room3.42 x 5.30
- Master Bedroom3.57 x 4.11
- Bedroom 22.89 x 3.29
- Other Room 11.95 x 1.19














































