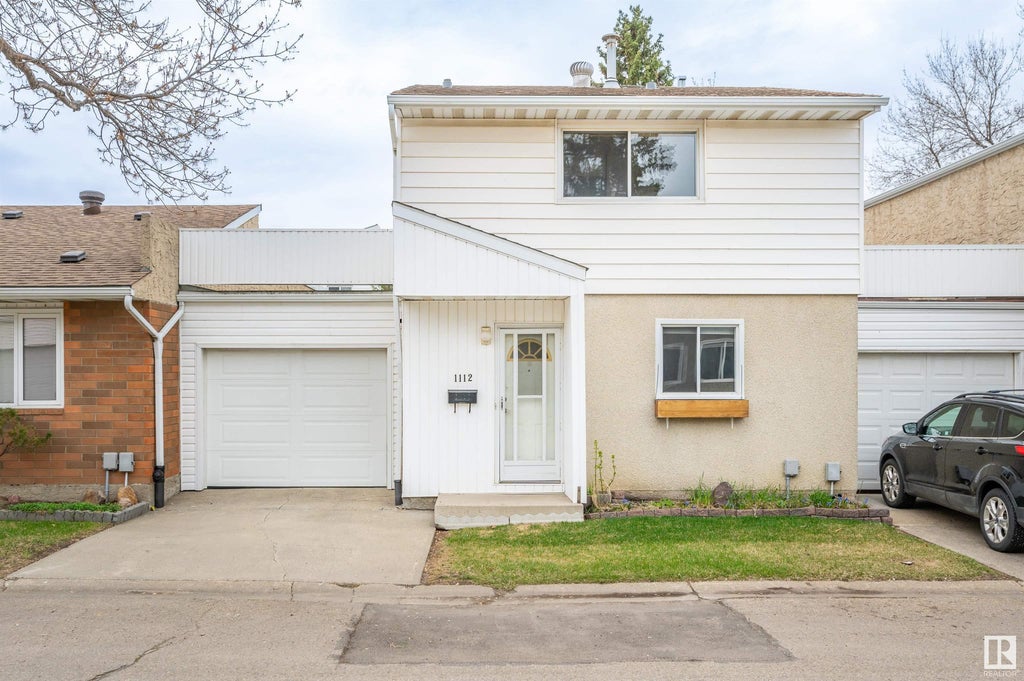# 50 1804 70 Street Southwest, Summerside, Edmonton, T6X 0H4
- 3 Beds
- 2 Full Baths
- 1,313 SqFt
MLS® #E4388182
Condo / Townhouse
Edmonton, AB
Welcome This 3 Bedroom, 2.5 Bath End Unit Townhouse Is Located In A Great, Family-friendly Neighbourhood And Is Gorgeous, Top To Bottom. Very Well Taken Care Of Home With Open-concept Main Floor , Large Kitchen And Tons Of Counter Space, Go ...(more)




































































































