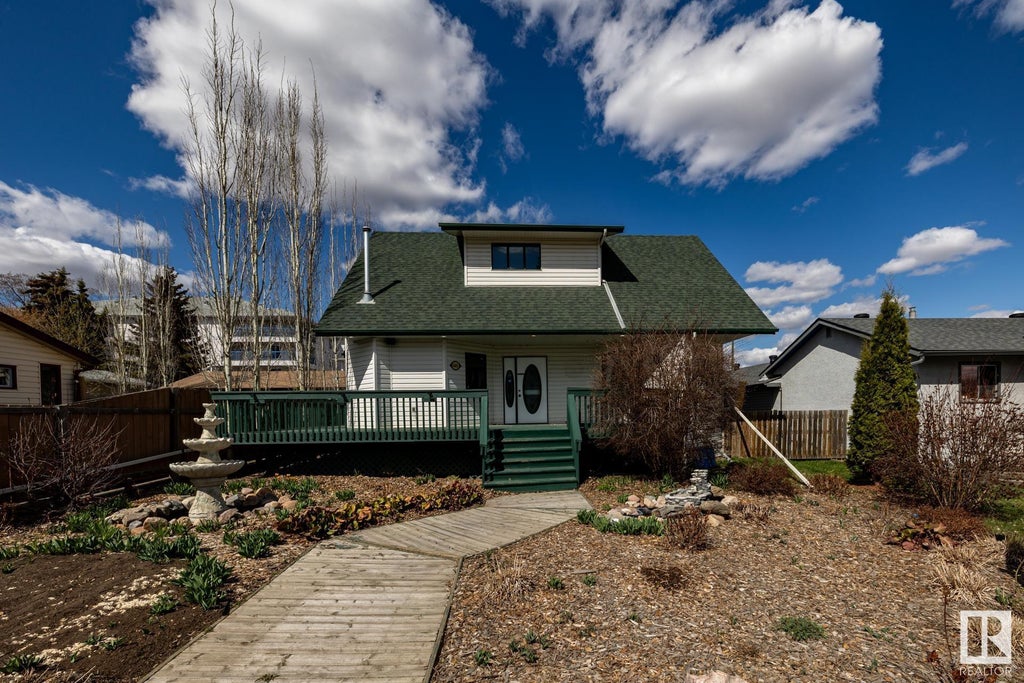Essential Information
- MLS® #E4386213
- Price$499,900
- Bedrooms4
- Full Baths3
- Half Baths2
- Square Footage1,701
- Acres0.00
- Year Built1995
- TypeSingle Family
- Style1 and Half Storey
Community Information
- Address4805 52 Avenue
- AreaStony Plain
- SubdivisionOld Town_STPL
- CityStony Plain
- ProvinceAB
- Postal CodeT7Z 1C4
Amenities
Deck, No Smoking Home, Carbon Monoxide Detectors, Dance Floor, Vaulted Ceiling
Parking
Double Garage Attached, 220 Volt Wiring, Front and Rear Drive Access, Insulated
Interior
Laminate Flooring, Linoleum, Cork Flooring
Exterior
- ExteriorVinyl
- ConstructionWood Frame
Sub-Type
Residential Detached Single Family
Features
Deck, No Smoking Home, Carbon Monoxide Detectors, Dance Floor, Vaulted Ceiling
Interior
- HeatingForced Air-2
- Has BasementYes
- BasementFull, Fully Finished
- Basement TypeFull
- # of Stories3
Interior Features
Dishwasher-Built-In, Dryer, Hood Fan, Refrigerator, Storage Shed, Stove-Countertop Electric, Washer, Window Coverings, Fan-Ceiling, Garage Control
Exterior Features
Fenced, Landscaped, Playground Nearby, Public Transportation, Schools, Shopping Nearby, Commercial, Flat Site, Fruit Trees/Shrubs, Private Setting
Room Dimensions
- Den4.20 x 3.82
- Dining Room3.85 x 3.23
- Family Room4.82 x 4.17
- Kitchen5.42 x 3.23
- Living Room7.71 x 5.53
- Master Bedroom3.68 x 3.69
- Bedroom 23.77 x 6.07
- Bedroom 33.92 x 5.56
- Bedroom 44.95 x 5.49




















































































































































