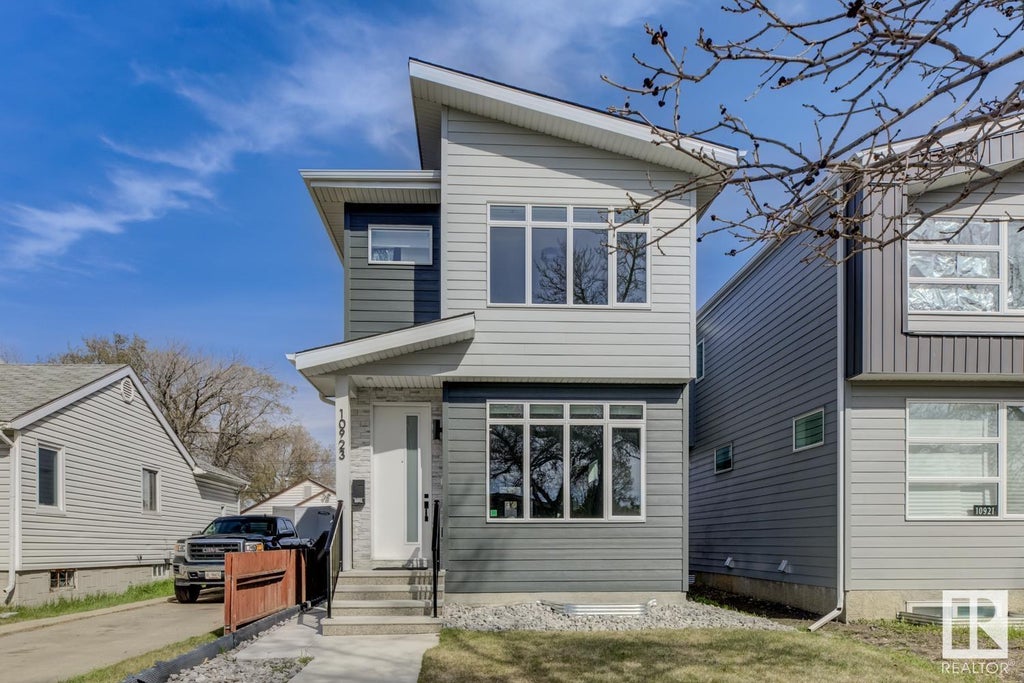Essential Information
- MLS® #E4386521
- Price$599,900
- Bedrooms4
- Full Baths3
- Half Baths1
- Square Footage1,665
- Acres0.08
- Lot SQFT341
- Year Built2021
- TypeSingle Family
- Style2 Storey
Community Information
- Address10923 150 Street Northwest
- AreaEdmonton
- SubdivisionHigh Park_EDMO
- CityEdmonton
- ProvinceAB
- Postal CodeT5P 1R8
Amenities
On Street, Deck, Detectors Smoke, No Smoking Home, Parking-Visitor, See Remarks, Natural Gas BBQ Hookup, Infill Property, Carbon Monoxide Detectors, Ceiling 9 ft., Closet Organizers
Interior
- HeatingBaseboard, Forced Air-1
- Has BasementYes
- BasementFull, Fully Finished
- Basement TypeFull
- FireplaceYes
- FireplacesElectric, Insert
- # of Stories3
Interior Features
Oven-Microwave, Stove-Electric, Window Coverings, Refrigerators-Two, Stove-Gas, Dryer-Two, Washers-Two, Dishwasher-Two
Exterior Features
Back Lane, Flat Site, Golf Nearby, Playground Nearby, Public Transportation, Schools, Shopping Nearby, See Remarks, Partially Fenced, Low Maintenance Landscape
School Information
- ElementaryMayfield School
- MiddleBritannia School
- HighRoss Sheppard School
Sub-Type
Residential Detached Single Family
Amenities
- ParkingDouble Garage Detached
- # of Garages2
Features
On Street, Deck, Detectors Smoke, No Smoking Home, Parking-Visitor, See Remarks, Natural Gas BBQ Hookup, Infill Property, Carbon Monoxide Detectors, Ceiling 9 ft., Closet Organizers
Interior
Carpet, Ceramic Tile, Vinyl Plank
Exterior
- ExteriorStone, Hardie Board Siding
- ConstructionWood Frame
Room Dimensions
- Dining Room3.64x2.96
- Kitchen4.87x4.67
- Living Room4.87x4.90
- Master Bedroom3.63x4.19
- Bedroom 23.00x3.64
- Bedroom 33.64x3.04
- Bedroom 44.45x3.05
- Other Room 12.27x4.26
- Other Room 23.42x6.90
- Other Room 32.44x2.47




















































































