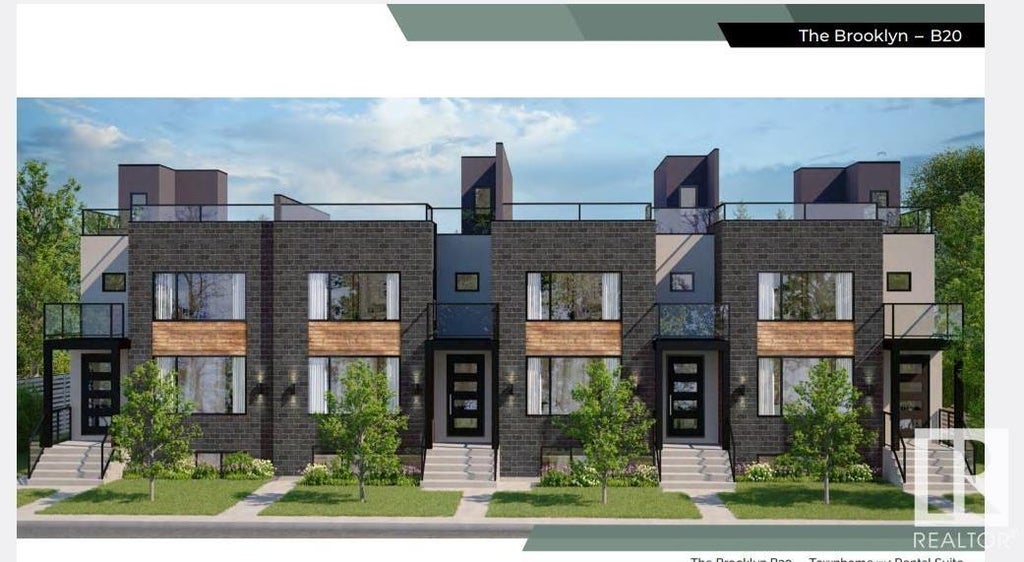Essential Information
- MLS® #E4327656
- Price$709,000
- Bedrooms5
- Full Baths3
- Half Baths1
- Square Footage1,507
- Acres0.00
- Year Built2023
- TypeSingle Family
- Sub-TypeResidential Attached
- Style2 Storey
Amenities
- ParkingDouble Garage Detached
- # of Garages2
Features
Exterior Walls 2"x8", HRV System, Air Conditioner, Ceiling 9 ft., Detectors Smoke, Hot Water Natural Gas, No Animal Home, No Smoking Home, Vinyl Windows
Interior Features
Microwave Hood Cover, Dryer-Two, Refrigerators-Two, Stoves-Two, Washers-Two, Dishwasher-Built-In, Garage Control, Hood Fan
Exterior
Brick, Stucco, Hardie Board Siding
Community Information
- Address8063 Cedric Mah Road Northwest
- AreaEdmonton
- SubdivisionBlatchford Area
- CityEdmonton
- ProvinceAB
- Postal CodeT5G 2R6
Amenities
Exterior Walls 2"x8", HRV System, Air Conditioner, Ceiling 9 ft., Detectors Smoke, Hot Water Natural Gas, No Animal Home, No Smoking Home, Vinyl Windows
Interior
- InteriorCarpet, Vinyl Plank
- HeatingHeat Pump
- Has BasementYes
- BasementFully Finished, Full
- Basement TypeFull
- # of Stories3
Exterior Features
Fenced, Landscaped, Paved Lane, Playground Nearby, Public Transportation
Additional Information
- HOA Fees300.00
- HOA Fees Freq.Annually














































