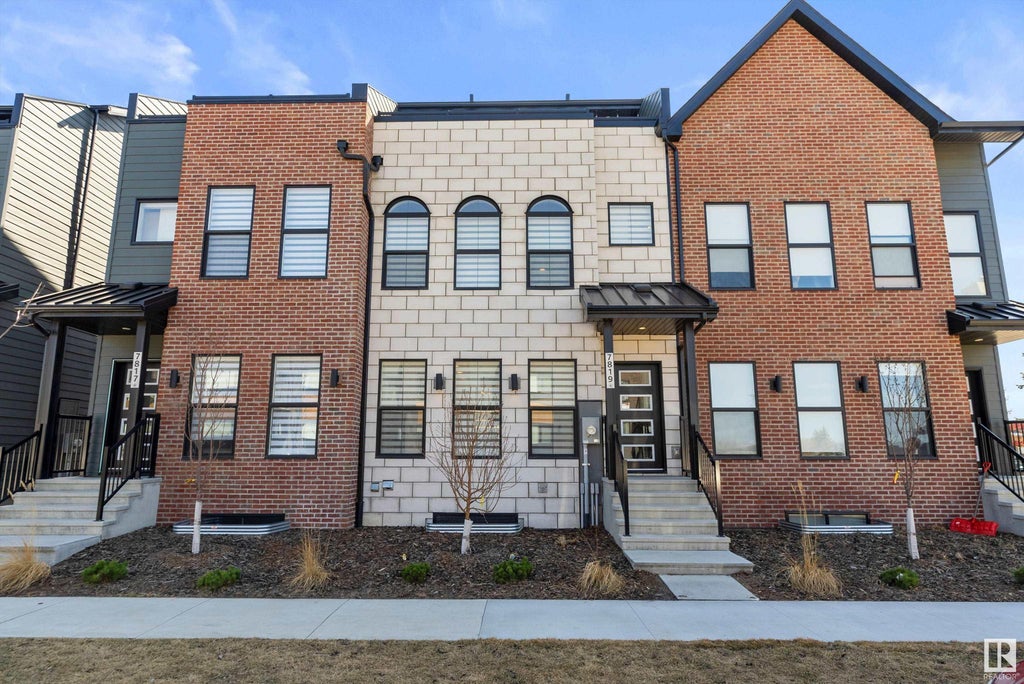Essential Information
- MLS® #E4382674
- Price$598,800
- Bedrooms3
- Full Baths3
- Half Baths1
- Square Footage1,927
- Acres0.05
- Lot SQFT220
- Year Built2021
- TypeSingle Family
- Sub-TypeResidential Attached
- Style3 Storey
Amenities
- Parking Spaces2
- ParkingDouble Garage Detached
- # of Garages2
Features
Ceiling 9 ft., See Remarks, HRV System, Rooftop Deck/Patio, Green Building, Insulation-Upgraded
Interior Features
Dishwasher-Built-In, Dryer, Hood Fan, Oven-Microwave, Refrigerator, Washer, Window Coverings, Stove-Induction
Exterior Features
Back Lane, Fenced, Flat Site, Landscaped, Low Maintenance Landscape, Playground Nearby, Public Transportation, Schools, Shopping Nearby, See Remarks, Paved Lane
Room Dimensions
- Dining Room3.55x4.14
- Kitchen3.85x4.03
- Living Room4.33x4.99
- Master Bedroom3.14x4.38
- Bedroom 23.41x4.23
- Bedroom 33.16x4.23
- Other Room 11.55x2.87
Community Information
- Address7819 Yorke Road Northwest
- AreaEdmonton
- SubdivisionBlatchford Area
- CityEdmonton
- ProvinceAB
- Postal CodeT5G 2R6
Amenities
Ceiling 9 ft., See Remarks, HRV System, Rooftop Deck/Patio, Green Building, Insulation-Upgraded
Interior
- InteriorCarpet, Vinyl Plank
- HeatingHeat Pump
- Has BasementYes
- BasementFull, Unfinished
- Basement TypeFull
- # of Stories3
Exterior
- ExteriorBrick, Stone
- ConstructionWood Frame
Site Influence
Back Lane, Fenced, Flat Site, Landscaped, Low Maintenance Landscape, Playground Nearby, Public Transportation, Schools, Shopping Nearby, See Remarks, Paved Lane






























































































