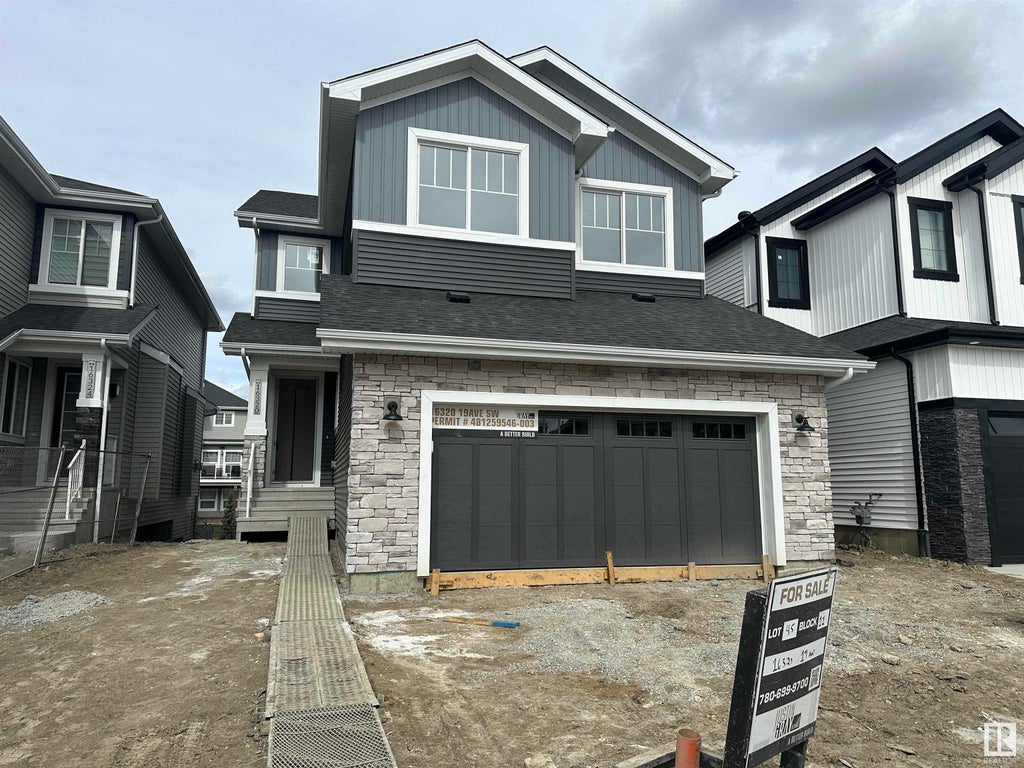1334 16a Street Northwest, Aster, Edmonton, T6T 2S4
- 6 Beds
- 4 Full Baths
- 2,029 SqFt
MLS® #E4384334
Single Family
Edmonton, AB
Location: Fully Upgraded And Well Maintained Property Located In The Most Desirable Community Of Aster. This Upgraded Property Comes With 2029 Sqft. This Property Comes With Total Of 6 Bedrooms & 4 Full Bathrooms. On The Main Floor, It Come ...(more)


















































































































