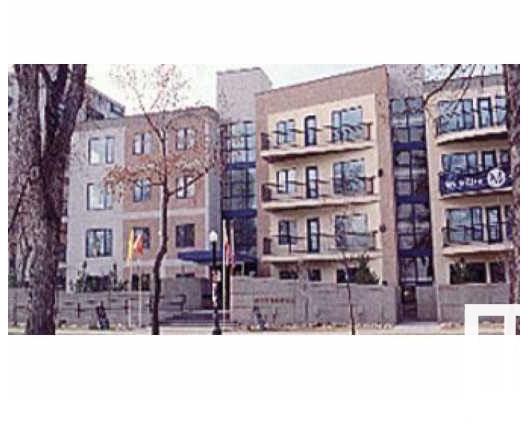# 405 320 Ambleside Link Southwest, Ambleside, Edmonton, T6W 2Z9
- 2 Beds
- 2 Full Baths
- 854 SqFt
MLS® #E4384090
Condo / Townhouse
Edmonton, AB
Location & Value In Ambleside!! Welcome To L'attitude Studios Where This Top Floor Unit Boasts 2 Bedrooms, 2 Bathrooms & 2 Parking Stalls (one Underground W/ Cage & One Powered Exterior Stall). Lots Of Natural Light In The Bright Living Roo ...(more)




































