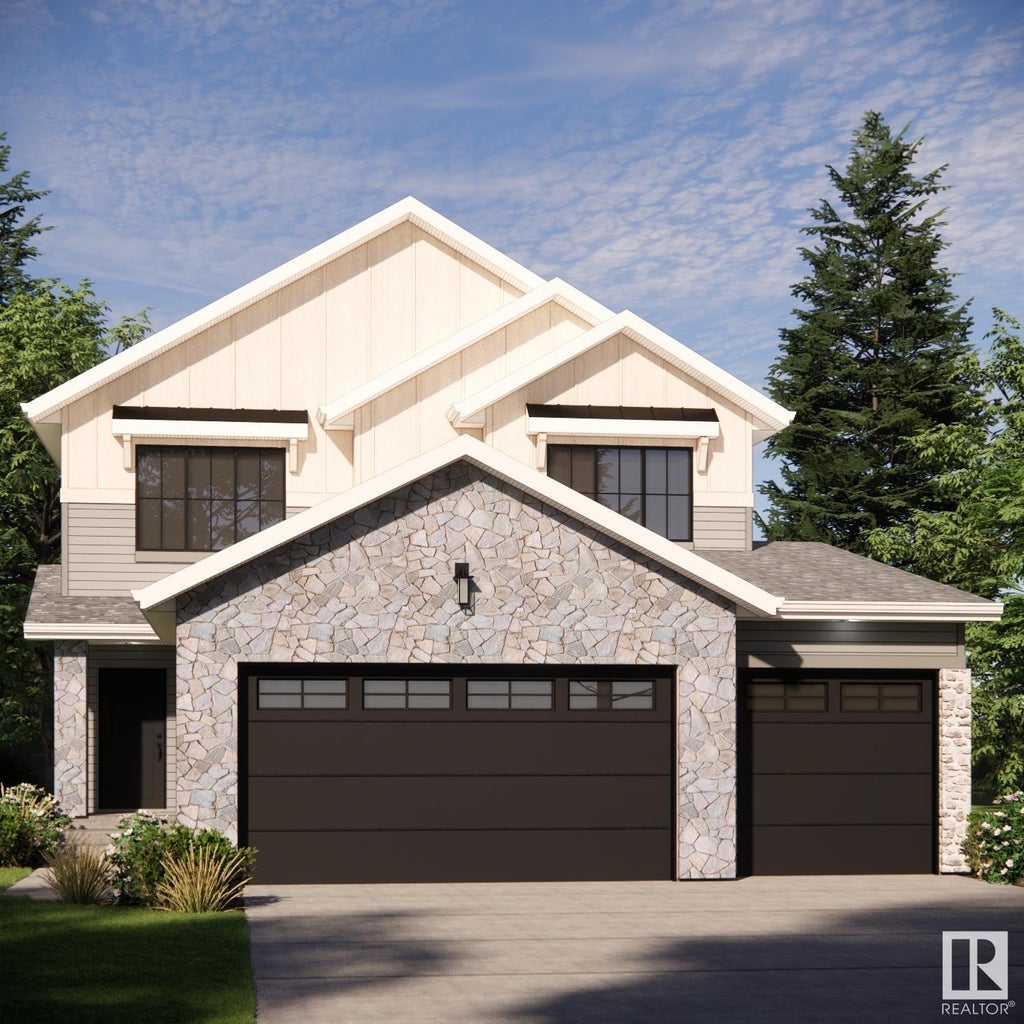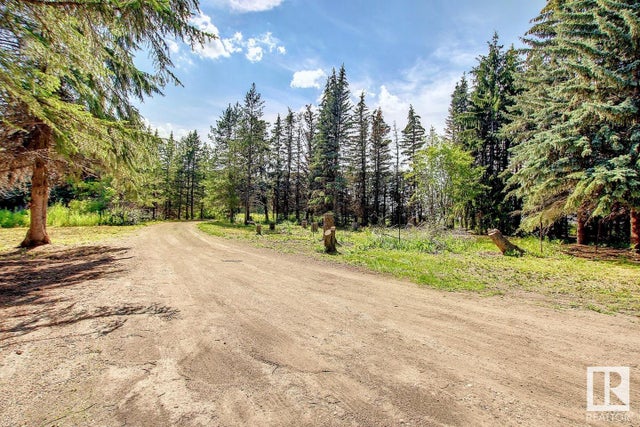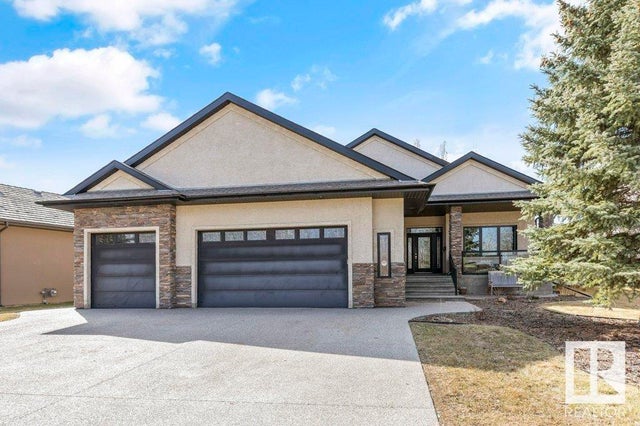Essential Information
- MLS® #E4369690
- Price$1,050,000
- Bedrooms3
- Full Baths2
- Half Baths1
- Square Footage2,860
- Acres0.14
- Lot SQFT549
- Year Built2024
- TypeSingle Family
- Style2 Storey
Community Information
- Address46 Redwing Wynd
- AreaSt. Albert
- SubdivisionRiverside_SALB
- CitySt. Albert
- ProvinceAB
- Postal CodeT8N 7X3
Amenities
Ceiling 9 ft., Deck, Natural Gas BBQ Hookup, Exterior Walls- 2x6', Vinyl Windows
Parking
Over Sized, Tandem, Triple Garage Attached
Interior Features
Dishwasher-Built-In, Dryer, Garage Control, Garage Opener, Refrigerator, Washer, Oven-Microwave, Stove-Countertop Gas, Hood Fan
Exterior
Stone, Vinyl, Hardie Board Siding
Room Dimensions
- Dining Room5.94x2.95
- Kitchen5.33x5.15
- Living Room5.05x4.96
- Master Bedroom4.75x3.96
- Bedroom 23.41x3.08
- Bedroom 33.60x3.53
- Other Room 12.99x2.22
Sub-Type
Residential Detached Single Family
Amenities
- Parking Spaces5
- # of Garages3
Features
Ceiling 9 ft., Deck, Natural Gas BBQ Hookup, Exterior Walls- 2x6', Vinyl Windows
Interior
- InteriorCarpet, Ceramic Tile, Hardwood
- HeatingForced Air-1
- Has BasementYes
- BasementFull, Unfinished
- Basement TypeFull
- FireplaceYes
- FireplacesGas, Masonry
- # of Stories2
Exterior Features
Backs Onto Park/Trees, Playground Nearby, Public Transportation, Shopping Nearby, No Back Lane, Schools
School Information
- ElementaryR Harve/BKennedy
- MiddleWD Cuts/VJMaloney
- HighBellerose/EcoleSecondaire


























