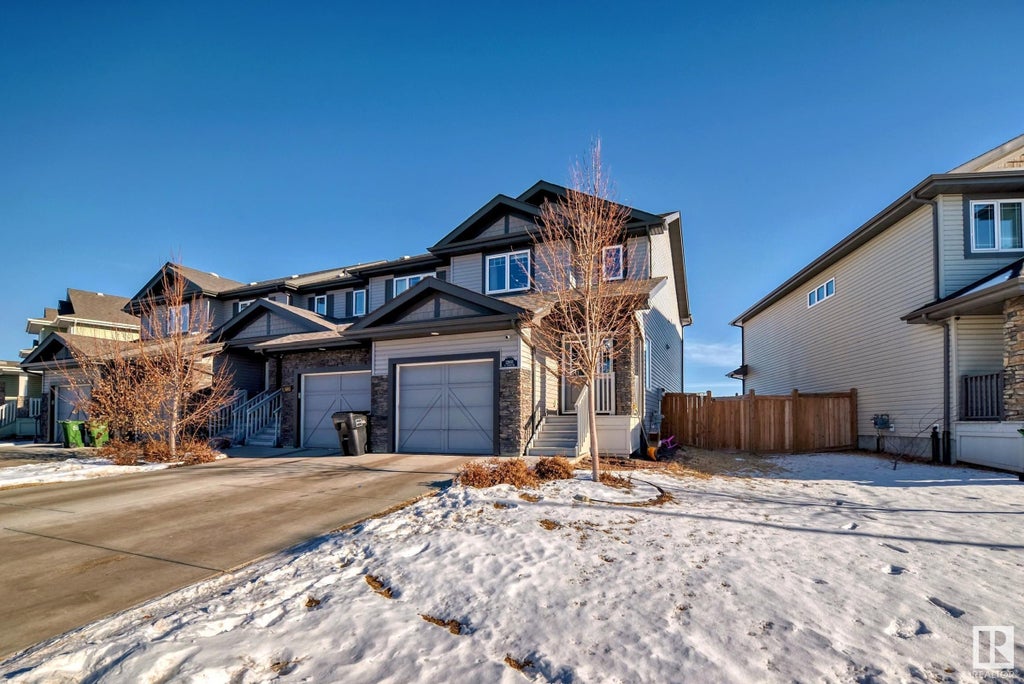Essential Information
- MLS® #E4373685
- Price$399,900
- Bedrooms4
- Full Baths3
- Half Baths1
- Square Footage1,415
- Acres0.07
- Lot SQFT280
- Year Built2016
- TypeSingle Family
- Sub-TypeResidential Attached
- Style2 Storey
Amenities
- ParkingSingle Garage Attached
- # of Garages1
- Garages7.20 × 3.66
Features
Deck, Detectors Smoke, No Animal Home
Interior
Carpet, Ceramic Tile, Laminate Flooring
Exterior
- ExteriorStone, Vinyl
- ConstructionWood Frame
Community Information
- Address12603 45 Street Northwest
- AreaEdmonton
- SubdivisionHomesteader
- CityEdmonton
- ProvinceAB
- Postal CodeT5A 1L3
Amenities
Deck, Detectors Smoke, No Animal Home
Interior
- HeatingForced Air-1
- Has BasementYes
- BasementFully Finished, Full
- Basement TypeFull
- # of Stories3
Interior Features
Microwave Hood Cover, Refrigerator, Storage Shed, Stove-Electric, Washer, Dishwasher-Built-In, Dryer
Exterior Features
Fenced, Landscaped, Playground Nearby, Public Transportation, Schools, Shopping Nearby
School Information
- ElementaryHomesteader School
- MiddleJOHN D. BRACCO SCHOOL
- HighEASTGLEN SCHOOL
Room Dimensions
- Den3.66 × 1.57
- Kitchen2.56 × 3.28
- Living Room5.75 × 3.95
- Master Bedroom3.85 × 3.60
- Bedroom 22.74 × 3.24
- Bedroom 33.09 × 2.75
- Bedroom 45.67 × 3.54
- Other Room 11.63 × 1.73
- Other Room 21.36 × 1.66
- Garage7.20 × 3.66




















































































