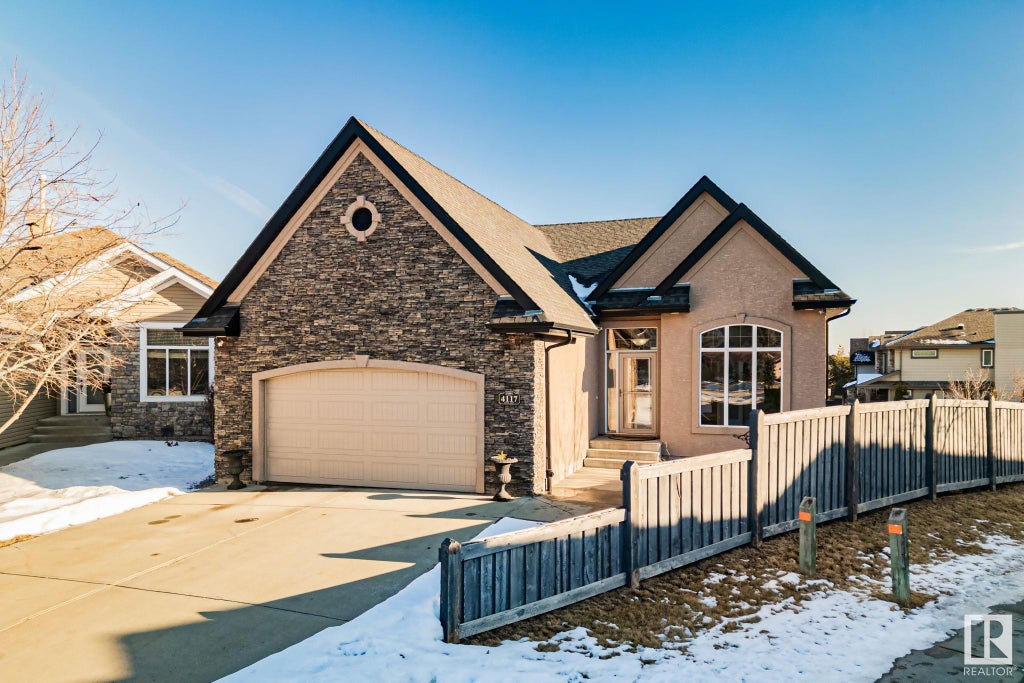Essential Information
- MLS® #E4374215
- Price$850,000
- Bedrooms4
- Full Baths3
- Square Footage1,695
- Acres0.19
- Lot SQFT760
- Year Built2007
- TypeSingle Family
- StyleBungalow
Community Information
- Address4117 Macneil Court Northwest
- AreaEdmonton
- SubdivisionMagrath Heights
- CityEdmonton
- ProvinceAB
- Postal CodeT6R 0H6
Amenities
Air Conditioner, Detectors Smoke, No Smoking Home, On Street, Ceiling 10 ft., Sunroom, Walkout Basement, Wet Bar
Interior
- InteriorCarpet, Ceramic Tile, Hardwood
- HeatingForced Air-1
- Has BasementYes
- BasementFull, Fully Finished, Walkout
- Basement TypeFull, Walkout
- FireplaceYes
- # of Stories2
Fireplaces
Gas, Tile Surround, Stone Facing
Exterior Features
Fenced, Fruit Trees/Shrubs, Golf Nearby, Landscaped, Playground Nearby, Public Transportation, Schools, Shopping Nearby, Cul-De-Sac, No Through Road, Public Swimming Pool, Ski Hill
School Information
- ElementaryNellie Carlson School
- MiddleNellie Carlson School
- HighLillian Osborne School
Sub-Type
Residential Detached Single Family
Amenities
- ParkingDouble Garage Attached
- # of Garages2
- Garages22'4x21'7"
Features
Air Conditioner, Detectors Smoke, No Smoking Home, On Street, Ceiling 10 ft., Sunroom, Walkout Basement, Wet Bar
Interior Features
Air Conditioning-Central, Dishwasher-Built-In, Dryer, Garage Control, Hood Fan, Storage Shed, Stove-Electric, Washer, Window Coverings, Refrigerators-Two
Exterior
- ExteriorStone, Stucco
- ConstructionWood Frame
Site Influence
Fenced, Fruit Trees/Shrubs, Golf Nearby, Landscaped, Playground Nearby, Public Transportation, Schools, Shopping Nearby, Cul-De-Sac, No Through Road, Public Swimming Pool, Ski Hill
Room Dimensions
- Dining Room15'7"x16'7"
- Kitchen13'8"x11'
- Living Room20'4"x13'8"
- Master Bedroom21'7"x13'10
- Bedroom 212'3"x9'6"
- Bedroom 311'9"x9'3"
- Bedroom 417'10"x9'8"
- Other Room 18'6"x6''9"
- Other Room 28'5"x11'
- Other Room 310'8"x10'5"
- Other Room 410'22'9"
- Other Room 511'7"x19'11
- Other Room 68'1"x8'8"
- Garage22'4x21'7"




























































































































































