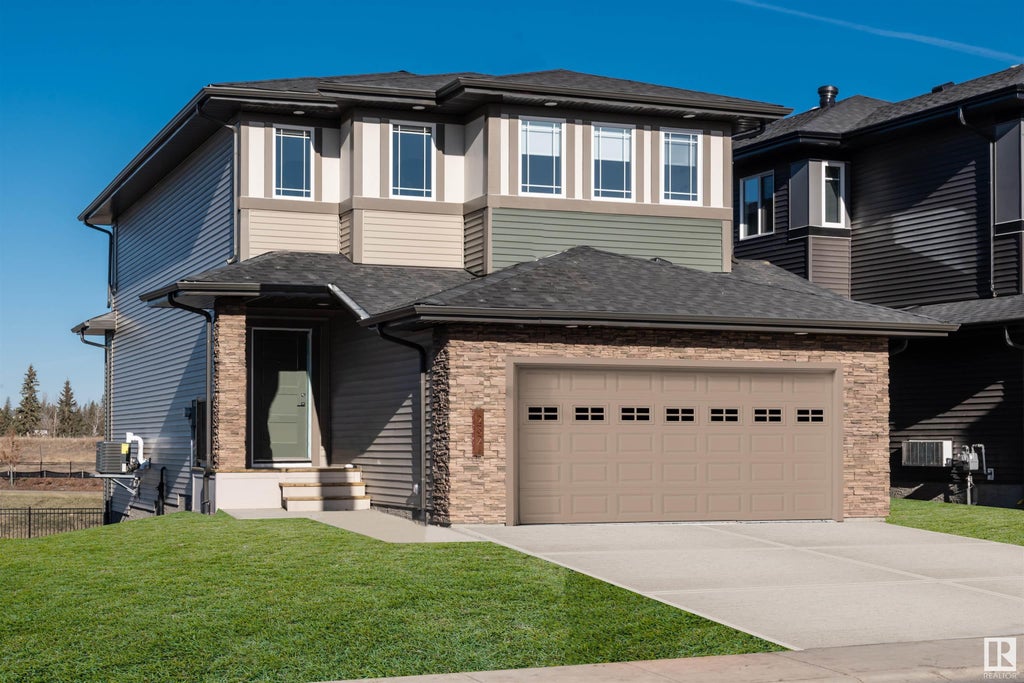3440 Cameron Heights Cove Northwest, Cameron Heights_EDMO, Edmonton, T6M 0R5
- 3 Beds
- 3 Full Baths
- 1,497 SqFt
MLS® #E4385295
Single Family
Edmonton, AB
Welcome To Cameron Heights! Nestled In This Scenic Southwest Community Is This Charming Townhome With No Condo Fees Featuring 3 Bedrooms, 3.5 Bathrooms & Professionally Finished Basement With Enormous Rec Room, 3pc Bath & Plenty Of Storage. ...(more)






































