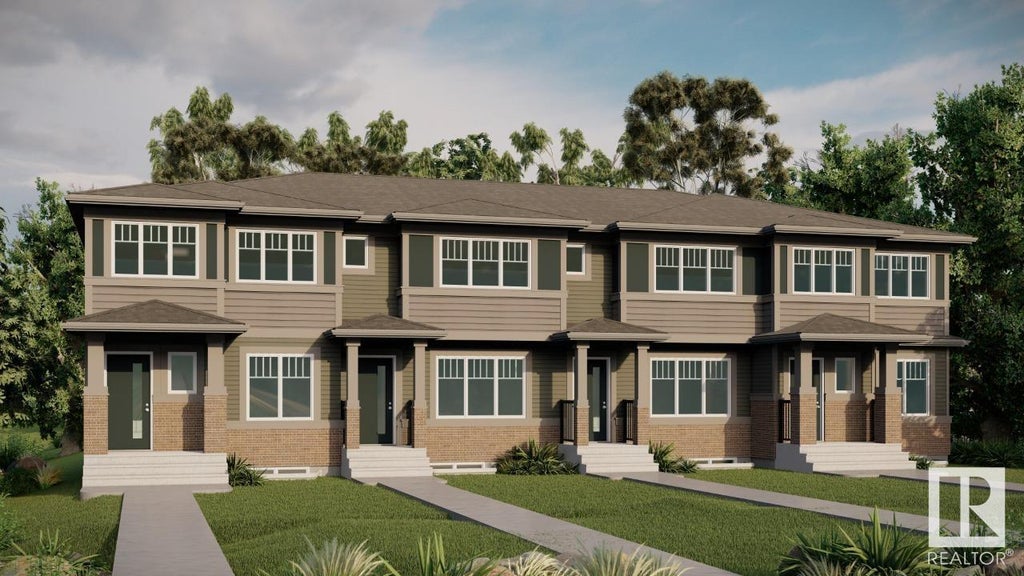Essential Information
- MLS® #E4376775
- Price$421,900
- Bedrooms3
- Full Baths2
- Half Baths1
- Square Footage1,334
- Acres0.00
- Year Built2024
- TypeSingle Family
- Sub-TypeResidential Attached
- Style2 Storey
Amenities
- Parking Spaces2
- ParkingDouble Garage Detached
- # of Garages2
- Garages5.5x6.1
Features
No Animal Home, No Smoking Home
Interior
Carpet, Laminate Flooring, Non-Ceramic Tile
Exterior
- ExteriorStone, Vinyl
- ConstructionWood Frame
Community Information
- Address2434 Trumpeter Way Northwest
- AreaEdmonton
- SubdivisionTrumpeter Area
- CityEdmonton
- ProvinceAB
- Postal CodeT5S 0R9
Amenities
No Animal Home, No Smoking Home
Interior
- HeatingForced Air-1
- Has BasementYes
- BasementFull, Unfinished
- Basement TypeFull
- # of Stories2
Interior Features
Dishwasher-Built-In, Oven-Microwave, Refrigerator, Stove-Electric
Exterior Features
Back Lane, Park/Reserve, Playground Nearby, Schools, Shopping Nearby
Room Dimensions
- Dining Room3.66x2.97
- Kitchen3.05x3.05
- Master Bedroom3.35x4.11
- Bedroom 22.51x3.12
- Bedroom 32.51x3.05
- Other Room 13.66x3.66
- Garage5.5x6.1














