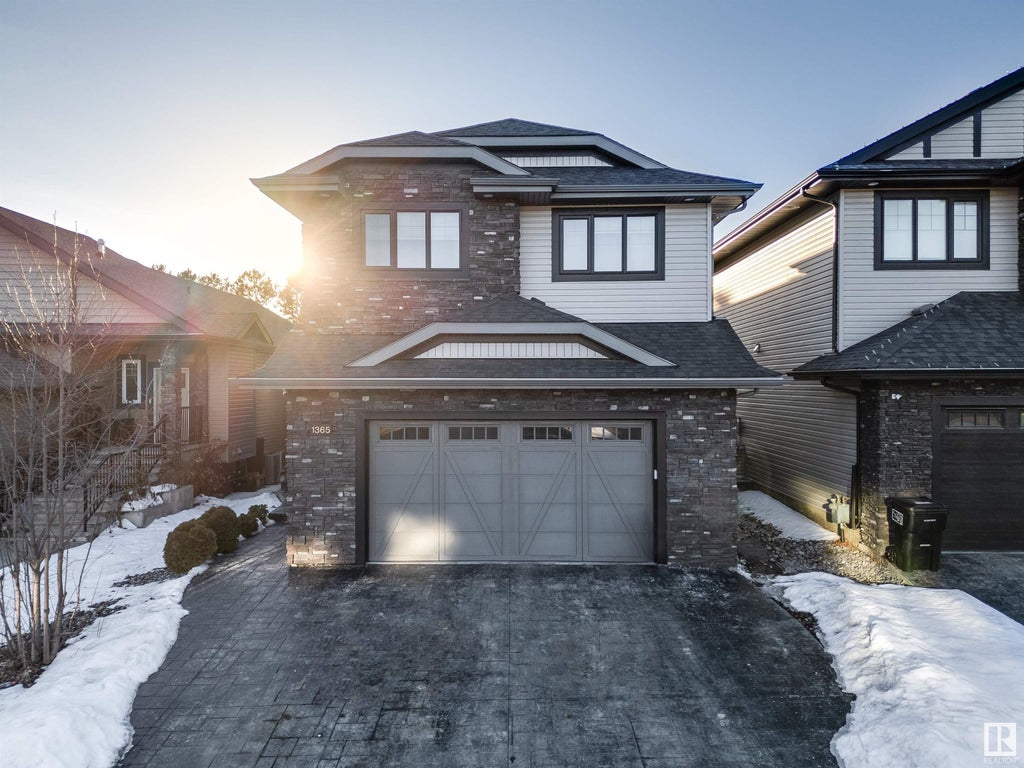Essential Information
- MLS® #E4376972
- Price$725,000
- Bedrooms3
- Full Baths3
- Half Baths1
- Square Footage2,380
- Acres0.11
- Lot SQFT446
- Year Built2014
- TypeSingle Family
- Style2 Storey
Community Information
- AreaEdmonton
- SubdivisionCallaghan
- CityEdmonton
- ProvinceAB
- Postal CodeT6W 2R6
Features
Air Conditioner, Bar, Carbon Monoxide Detectors, Ceiling 10 ft., Deck, Detectors Smoke, Exterior Walls- 2x6', Vinyl Windows, Wet Bar, Exterior Walls 2"x8", Hot Water Natural Gas, Insulation-Upgraded
Interior
- InteriorHardwood, Ceramic Tile, Marble
- Has BasementYes
- BasementFull, Fully Finished
- Basement TypeFull
- # of Stories3
Heating
Forced Air-1, In Floor Heat System
Exterior Features
Airport Nearby, Environmental Reserve, Fenced, Golf Nearby, Landscaped, No Back Lane, Park/Reserve, Playground Nearby, Schools, Shopping Nearby, Backs Onto Park/Trees, Hillside
Room Dimensions
- Dining Room4.20 x 3.13
- Family Room8.37 x 12.5
- Kitchen4.20 x 4.03
- Living Room4.73 x 5.59
- Master Bedroom4.19 x 6.89
- Bedroom 23.56 x 4.91
- Bedroom 33.40 x 5.64
Sub-Type
Residential Detached Single Family
Address
1365 Cunningham Drive Southwest
Amenities
Air Conditioner, Bar, Carbon Monoxide Detectors, Ceiling 10 ft., Deck, Detectors Smoke, Exterior Walls- 2x6', Vinyl Windows, Wet Bar, Exterior Walls 2"x8", Hot Water Natural Gas, Insulation-Upgraded
Parking
Double Garage Attached, Heated, Over Sized, Front Drive Access
Interior Features
Dishwasher-Built-In, Dryer, Garage Opener, Oven-Microwave, Refrigerator, Stove-Gas, Washer, Window Coverings, TV Wall Mount, Oven Built-In-Two, Stove-Countertop Inductn, Curtains and Blinds, Garage heater, Garage Control, Garburator
Exterior
- ExteriorVinyl, Acrylic Stucco, Brick
- ConstructionWood Frame
Site Influence
Airport Nearby, Environmental Reserve, Fenced, Golf Nearby, Landscaped, No Back Lane, Park/Reserve, Playground Nearby, Schools, Shopping Nearby, Backs Onto Park/Trees, Hillside


































































































