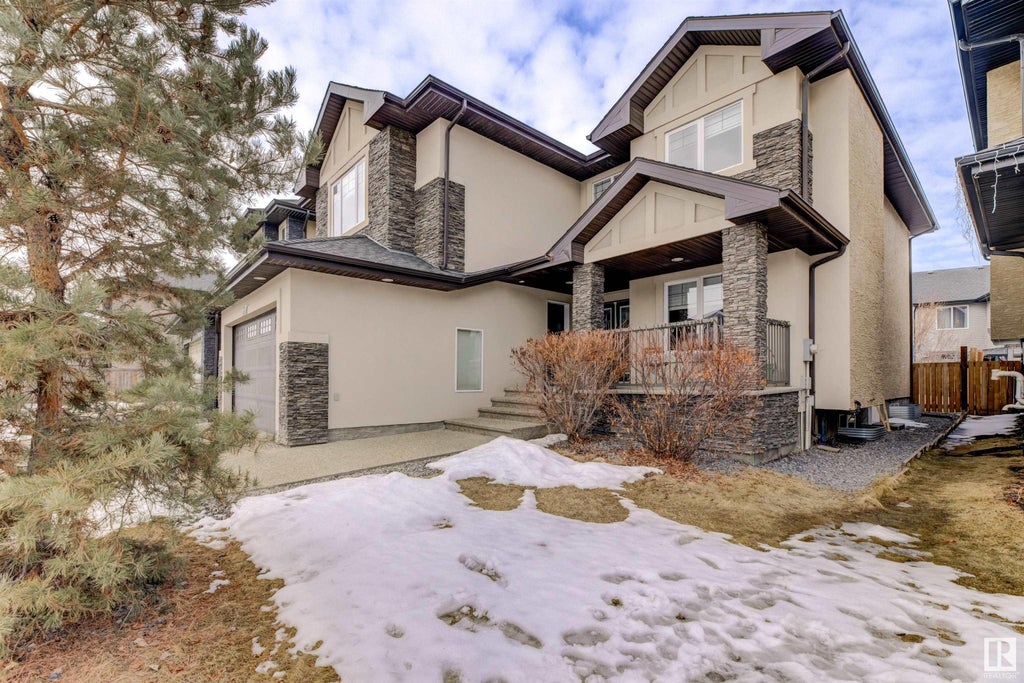Essential Information
- MLS® #E4378488
- Price$868,800
- Bedrooms5
- Full Baths4
- Square Footage3,006
- Acres0.12
- Lot SQFT476
- Year Built2010
- TypeSingle Family
- Style2 Storey
Community Information
- Address1062 Connelly Way Southwest
- AreaEdmonton
- SubdivisionCallaghan
- CityEdmonton
- ProvinceAB
- Postal CodeT6W 0R4
Amenities
Air Conditioner, Wall Unit-Built-In, Closet Organizers, Detectors Smoke, Porch, Hot Water Natural Gas, 9 ft. Basement Ceiling, No Smoking Home, Walk-up Basement, Wet Bar, See Remarks
Interior
- InteriorCeramic Tile, Carpet, Hardwood
- HeatingForced Air-2
- Has BasementYes
- BasementWalk-up, Fully Finished, Full
- Basement TypeWalk-up, Full
- # of Stories3
Exterior
- ExteriorStone, Stucco
- ConstructionWood Frame
Sub-Type
Residential Detached Single Family
Amenities
- ParkingDouble Garage Attached
- # of Garages2
Features
Air Conditioner, Wall Unit-Built-In, Closet Organizers, Detectors Smoke, Porch, Hot Water Natural Gas, 9 ft. Basement Ceiling, No Smoking Home, Walk-up Basement, Wet Bar, See Remarks
Interior Features
Dryer, Garage Control, Garage Opener, Hood Fan, Stove-Countertop Electric, Oven-Microwave, Refrigerator, Storage Shed, Vacuum Systems, Washer, Window Coverings, Dishwasher-Built-In, Fan-Ceiling, Garburator
Exterior Features
Shopping Nearby, See Remarks, Airport Nearby, Fruit Trees/Shrubs, Park/Reserve, Playground Nearby, Public Transportation, Schools, Vegetable Garden
Room Dimensions
- Den3.15 x 4.29
- Dining Room3.42 x 6.19
- Kitchen2.67 x 5.58
- Living Room4.74 x 6.29
- Master Bedroom5.78 x 4.97
- Bedroom 24.38 x 3.01
- Bedroom 34.37 x 3.07
- Bedroom 43.44 x 3.75
- Other Room 13.79 x 328
- Other Room 23.98 x 3.32


























































































































































