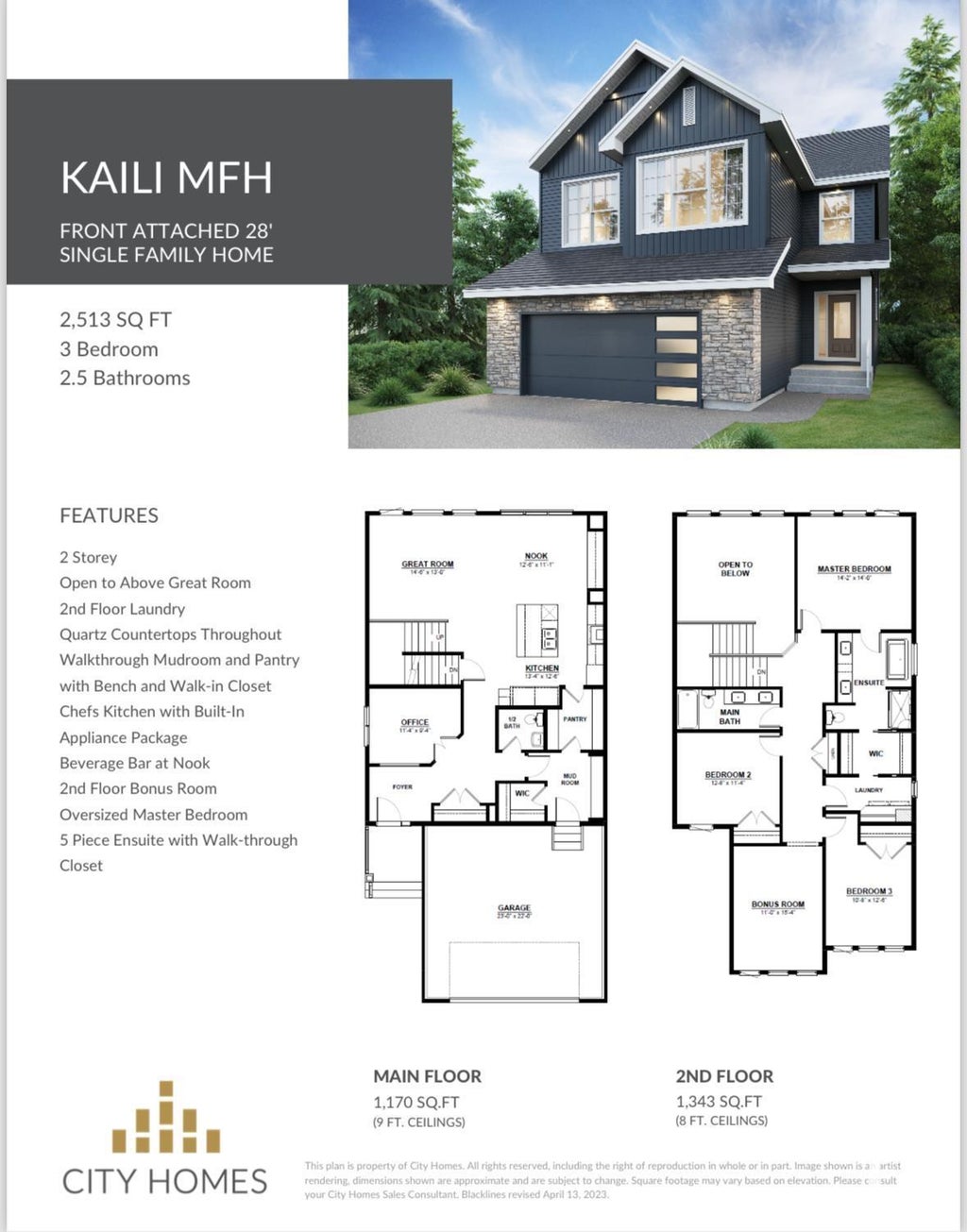16 Glacier Place, Grandin, St. Albert, T8N 1R7
- 5 Beds
- 4 Full Baths
- 4,789 SqFt
MLS® #E4384555
Single Family
St. Albert, AB
Discover This One Of A Kind Home On One Of The Best Lots In St. Albert! Located At The End Of A Quiet Cul De Sac Backing Onto A Green Space/park. The Entrance Opens To A Formal Living Area W/ Room For Formal Dining. Newer Vinyl Plank Floors ...(more)








