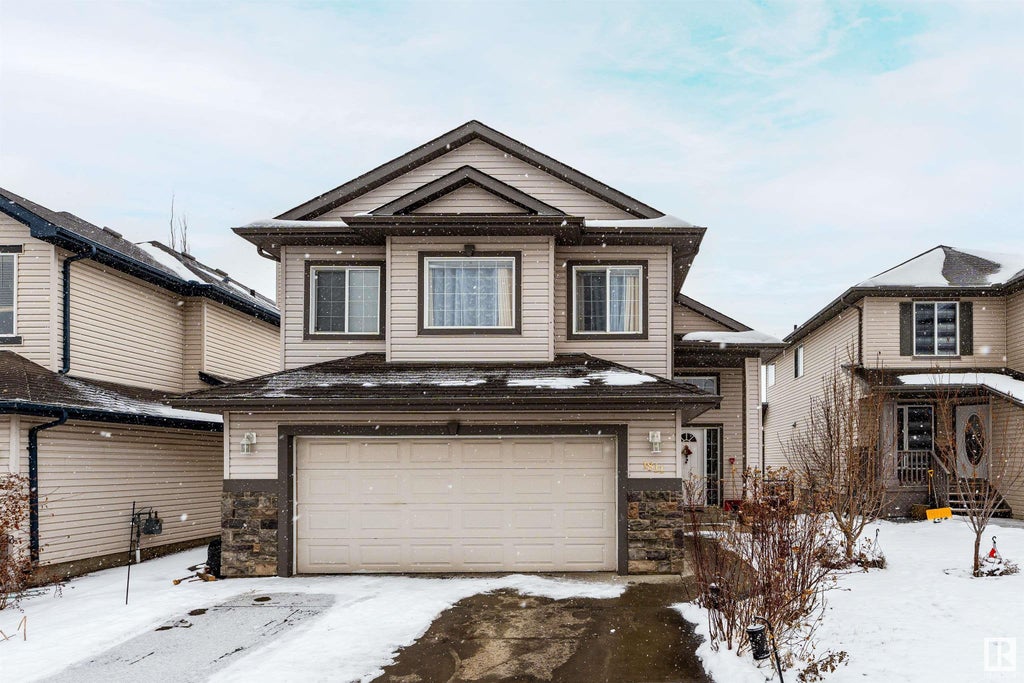Sub-Type
Residential Detached Single Family
Amenities
- ParkingDouble Garage Attached
- # of Garages2
Features
Air Conditioner, Hot Water Natural Gas, Carbon Monoxide Detectors, Ceiling 10 ft.
Interior Features
Air Conditioning-Central, Dishwasher-Built-In, Dryer, Garage Opener, Hood Fan, Refrigerator, Stove-Electric, Washer, Window Coverings
Exterior Features
Public Transportation, Shopping Nearby
Room Dimensions
- Dining Room3.60 × 2.7
- Kitchen3.50 × 3.89
- Living Room4.72 × 4.15
- Master Bedroom3.86 × 5.53
- Bedroom 23.26 × 2.89
- Bedroom 32.79 × 3.35
- Bedroom 44.09 × 3.55
- Other Room 14.01 × 3.11
- Other Room 22.38 ×2.62






























































































