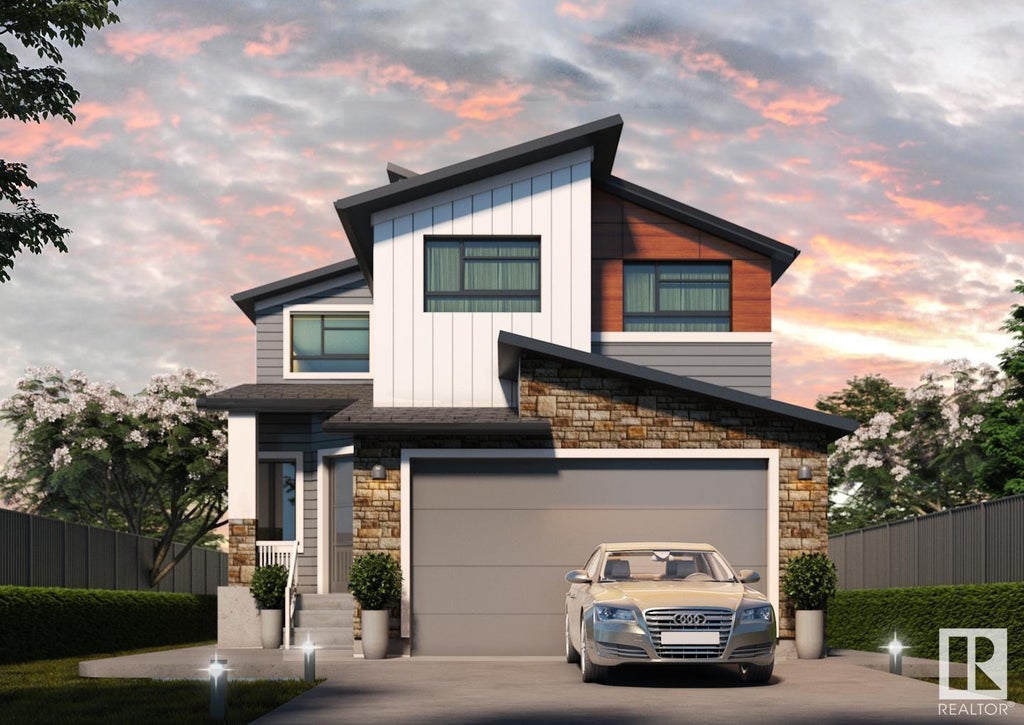Essential Information
- MLS® #E4378889
- Price$735,000
- Bedrooms4
- Full Baths2
- Half Baths1
- Square Footage2,355
- Acres0.00
- Year Built2023
- TypeSingle Family
- Style2 Storey
Community Information
- Address49 Edgefield Way
- AreaSt. Albert
- SubdivisionErin Ridge North
- CitySt. Albert
- ProvinceAB
- Postal CodeT8N 8A1
Amenities
HRV System, Ceiling 9 ft., Exterior Walls- 2x6', Tankless Hot Water, No Animal Home, No Smoking Home, Walkout Basement
Interior
- HeatingForced Air-1
- Has BasementYes
- BasementFull, Unfinished, Walkout
- Basement TypeFull, Walkout
- FireplaceYes
- FireplacesElectric, Glass Door
- # of Stories2
Interior Features
Dishwasher-Built-In, Dryer, Garage Opener, Hood Fan, Stove-Electric, Washer, Refrigerator, See Remarks
Exterior Features
Playground Nearby, Shopping Nearby, Backs Onto Lake
Sub-Type
Residential Detached Single Family
Amenities
- Parking Spaces4
- ParkingDouble Garage Attached
- # of Garages2
- Is WaterfrontYes
Features
HRV System, Ceiling 9 ft., Exterior Walls- 2x6', Tankless Hot Water, No Animal Home, No Smoking Home, Walkout Basement
Interior
Carpet, Ceramic Tile, Vinyl Plank
Exterior
- ExteriorStone, Vinyl
- ConstructionWood Frame














































