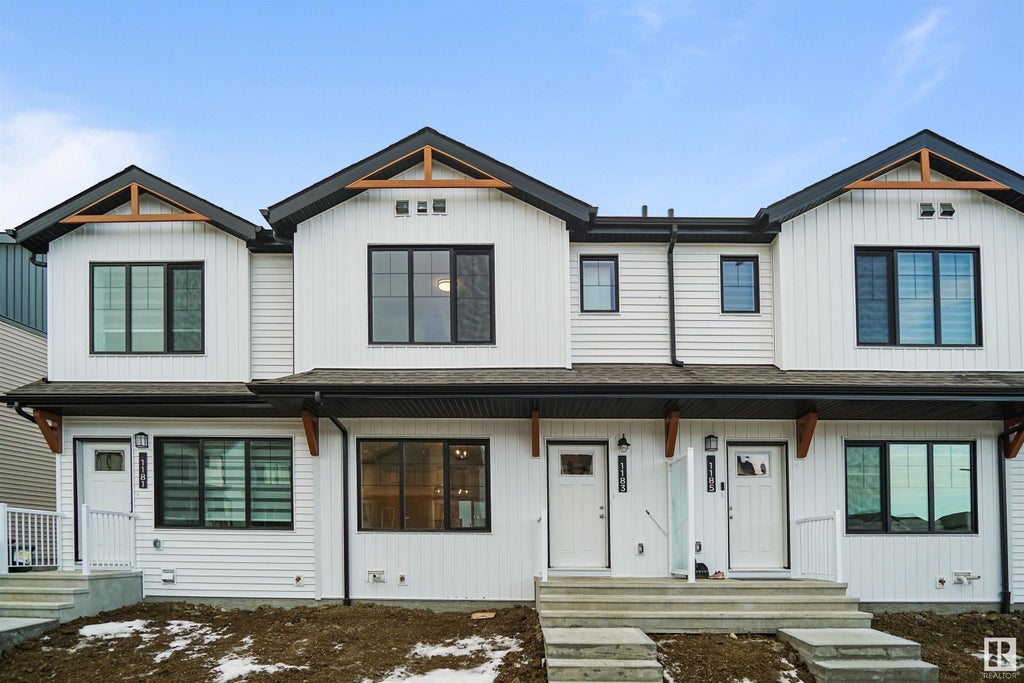564 Chappelle Drive Southwest, Chappelle Area, Edmonton, T6W 2B5
- 3 Beds
- 2 Full Baths
- 1,309 SqFt
MLS® #E4384635
Single Family
Edmonton, AB
Welcome To Your New Home! Nestled In A Family-friendly Neighborhood, This Charming Abode Offers A Double Attached Garage, Fenced Yard, And Unspoiled Basement. The Main Floor Offers Spacious Entry Ways With Ample Closet Space Off The Side Do ...(more)




























































