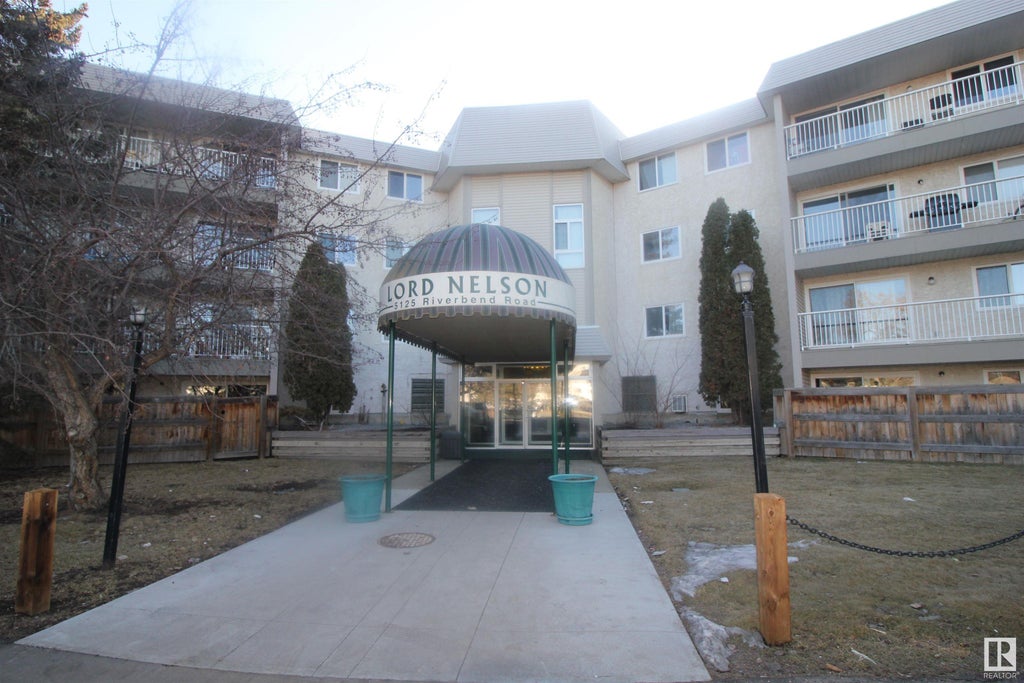# 218 245 Edwards Drive Southwest, Ellerslie, Edmonton, T6X 1J9
- 2 Beds
- 2 Full Baths
- 832 SqFt
MLS® #E4384817
Condo / Townhouse
Edmonton, AB
Incredible Opportunity To Own This, Updated & Very Spacious 830 Sq.ft 2 Bed+2 Bath Condo In The Conveniently Located Community Of Ellerslie. Steps Away From Public Transit, All Amenities, Schools, Walking Trails And Close To The Henday, Sou ...(more)












































