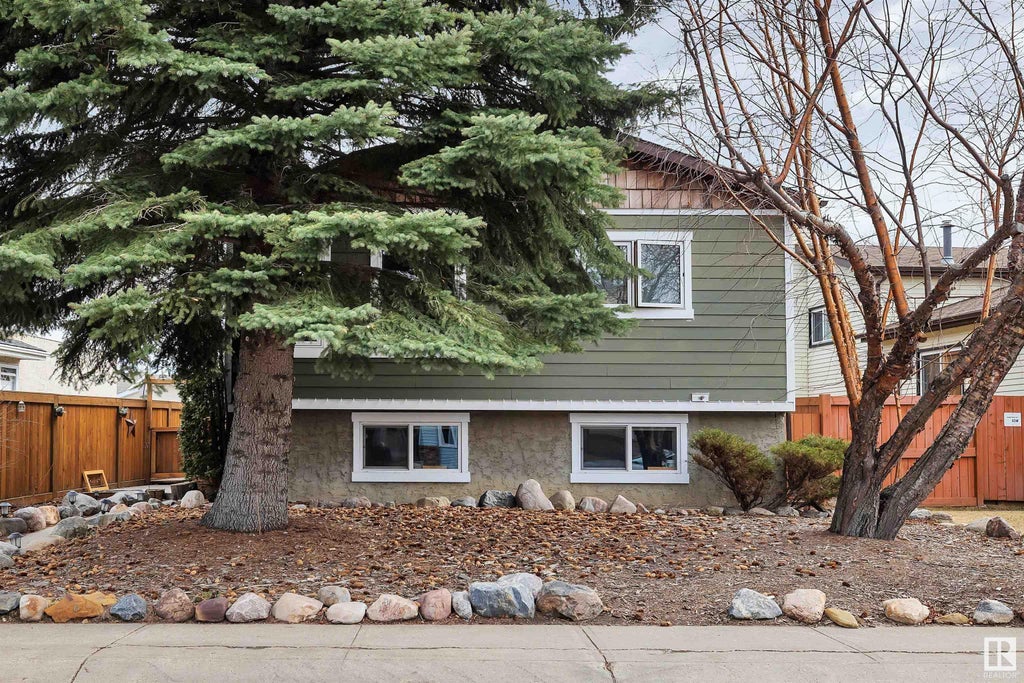Essential Information
- MLS® #E4381746
- Price$379,900
- Bedrooms3
- Full Baths2
- Square Footage883
- Acres0.00
- Year Built1985
- TypeSingle Family
- StyleBi-Level
Community Information
- AreaEdmonton
- SubdivisionKiniski Gardens
- CityEdmonton
- ProvinceAB
- Postal CodeT6L 5C9
Amenities
- # of Garages2
- Garages6.37m x 7.01m
Features
On Street, Vacuum System-Roughed-In, Natural Gas BBQ Hookup, Deck, Exterior Walls- 2x6', Insulation-Upgraded, No Smoking Home, Vinyl Windows
Interior
- InteriorLaminate Flooring, Vinyl Plank
- HeatingForced Air-1
- Has BasementYes
- BasementFully Finished, Full
- Basement TypeFull
- FireplaceYes
- FireplacesWood, Brick Facing
- # of Stories2
Exterior
- ExteriorHardie Board Siding
- ConstructionWood Frame
Sub-Type
Residential Detached Single Family
Address
391 Kirkpatrick Crescent Northwest
Amenities
On Street, Vacuum System-Roughed-In, Natural Gas BBQ Hookup, Deck, Exterior Walls- 2x6', Insulation-Upgraded, No Smoking Home, Vinyl Windows
Parking
Double Garage Detached, Heated, Insulated, Over Sized, Rear Drive Access
Interior Features
Refrigerator, Storage Shed, Stove-Electric, Vacuum System Attachments, Vacuum Systems, Washer, Garage heater, Dishwasher-Built-In, Dryer, Garage Control, Garage Opener
Exterior Features
Back Lane, Fenced, Golf Nearby, Landscaped, Low Maintenance Landscape, Playground Nearby, Public Swimming Pool, Public Transportation, Schools, Shopping Nearby
Room Dimensions
- Family Room7.04 x 3.58
- Kitchen3.93 x 4.24
- Living Room3.95 x 4.13
- Master Bedroom3.42 x 3.60
- Bedroom 23.39 x 3.47
- Bedroom 34.69 x 3.44
- Garage6.37m x 7.01m




































































