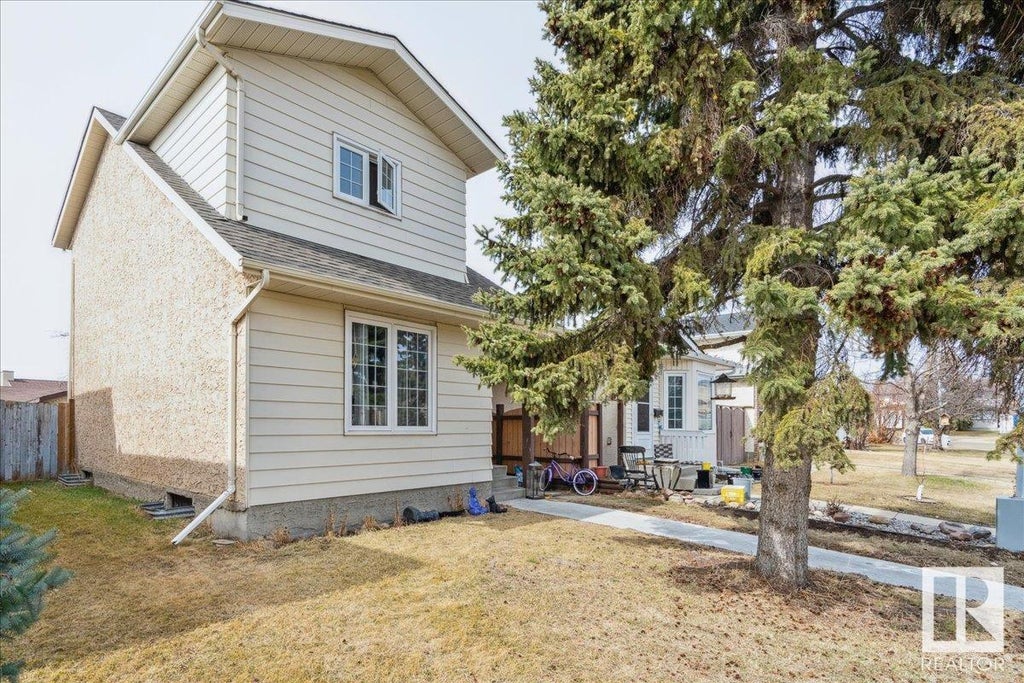17319 90 Street Northwest, Klarvatten, Edmonton, T5Z 3W6
- 3 Beds
- 2 Full Baths
- 1,452 SqFt
MLS® #E4384651
Single Family
Edmonton, AB
Well Maintained 2 Storey Located In The Well Sought After Community Of Klarvatten. Upstairs Features 3 Spacious Bedrooms With The Primary Having Its Own 4 Piece En-suite And A Walk In Closet. As Well Conveniently Located Upstairs Is A Laund ...(more)












































































