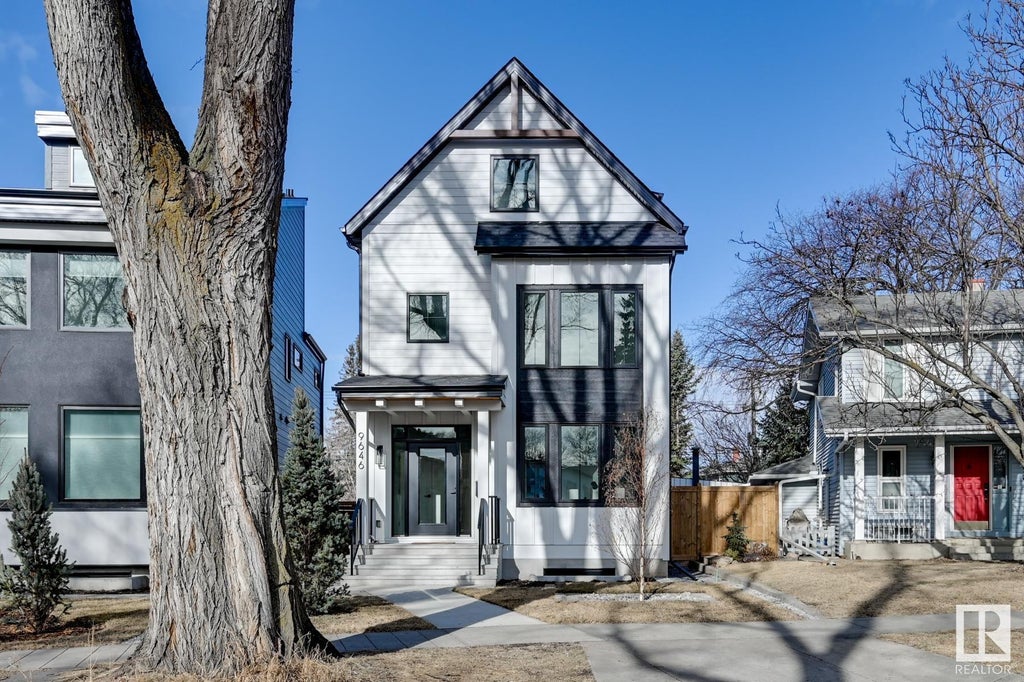Essential Information
- MLS® #E4381908
- Price$1,089,000
- Bedrooms4
- Full Baths3
- Half Baths2
- Square Footage2,394
- Acres0.09
- Lot SQFT351
- Year Built2023
- TypeSingle Family
- Style2 and Half Storey
Community Information
- Address9646 83 Street Northwest
- AreaEdmonton
- SubdivisionHolyrood
- CityEdmonton
- ProvinceAB
- Postal CodeT6C 3A2
Amenities
On Street, Air Conditioner, Ceiling 9 ft., Deck, Detectors Smoke, No Animal Home, No Smoking Home, Vaulted Ceiling, Infill Property, Natural Gas BBQ Hookup, HRV System, Closet Organizers, Rooftop Deck/Patio
Interior
- InteriorCarpet, Ceramic Tile, Hardwood
- Has BasementYes
- BasementFull, Fully Finished
- Basement TypeFull
- FireplaceYes
- FireplacesElectric, Mantel
- # of Stories4
Heating
Forced Air-1, In Floor Heat System
Exterior Features
Back Lane, Flat Site, Low Maintenance Landscape, Public Swimming Pool, Public Transportation, Schools, Shopping Nearby, Ski Hill, View City, View Downtown
School Information
- ElementaryAVONMORE
- MiddleHOLYROOD
- HighMCNALLY
Sub-Type
Residential Detached Single Family
Amenities
- ParkingDouble Garage Detached
- # of Garages2
- Garages21x20ft
Features
On Street, Air Conditioner, Ceiling 9 ft., Deck, Detectors Smoke, No Animal Home, No Smoking Home, Vaulted Ceiling, Infill Property, Natural Gas BBQ Hookup, HRV System, Closet Organizers, Rooftop Deck/Patio
Interior Features
Air Conditioning-Central, Dryer, Garage Control, Hood Fan, Oven-Microwave, Refrigerator, Stove-Electric, Washer
Exterior
- ExteriorHardie Board Siding
- ConstructionWood Frame
Room Dimensions
- Den3.33x2.43
- Dining Room3.84x2.58
- Family Room3.90x8.50
- Kitchen4.28x3.17
- Living Room3.87x3.67
- Master Bedroom3.78x4.23
- Bedroom 23.28x3.07
- Bedroom 33.23x3.23
- Bedroom 43.73x3.09
- Other Room 12.73x2.48
- Other Room 29.73x3.33
- Garage21x20ft






























































































































