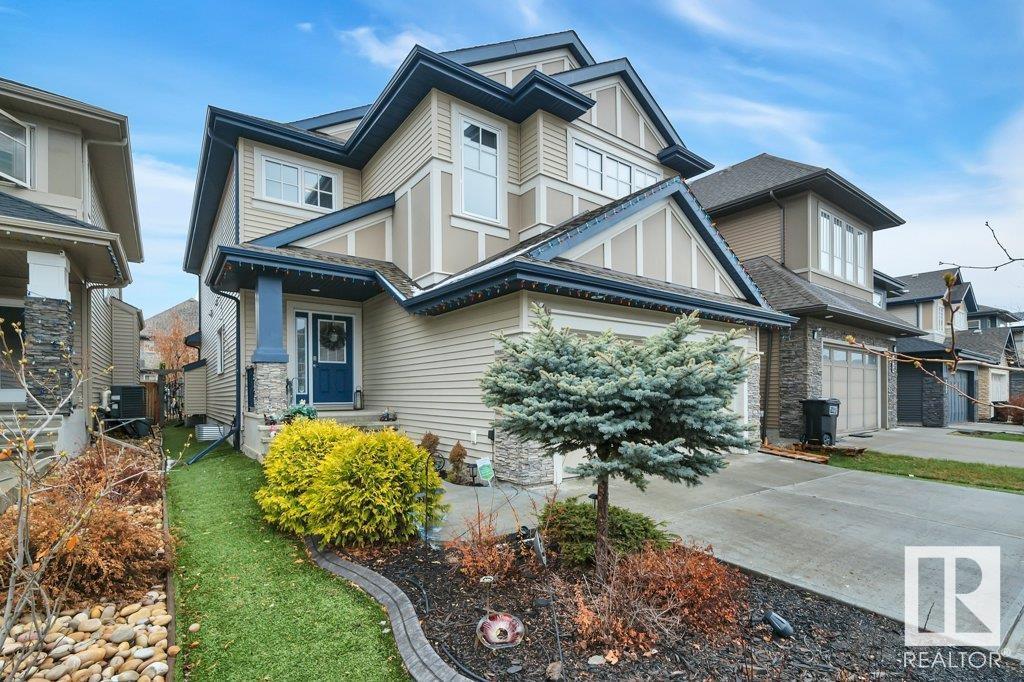Essential Information
- MLS® #E4385135
- Price$825,000
- Bedrooms4
- Full Baths3
- Half Baths1
- Square Footage2,613
- Acres0.10
- Lot SQFT393
- Year Built2014
- TypeSingle Family
- Style2 Storey
Community Information
- Address1958 Ainslie Link Southwest
- AreaEdmonton
- SubdivisionAmbleside
- CityEdmonton
- ProvinceAB
- Postal CodeT6W 2L9
Amenities
Deck, Exercise Room, No Smoking Home, Vinyl Windows, Vacuum System-Roughed-In, Natural Gas BBQ Hookup, Ceiling 9 ft., Closet Organizers, Porch, Programmable Thermostat, Sprinkler System-Underground, Storage-Locker Room, Vaulted Ceiling
Parking
Double Garage Attached, Heated, Over Sized
Interior
Ceramic Tile, Laminate Flooring, Wall to Wall Carpet
Exterior
- ExteriorStone, Vinyl
- ConstructionWood Frame
Room Dimensions
- Den6'9" x 3'4"
- Dining Room12'7"x10'5
- Family Room34'4"x15'7"
- Kitchen12'7" x 10'
- Master Bedroom15'4"x14'6"
- Bedroom 212'5"x10'1
- Bedroom 311'x10'
- Bedroom 412'3" x 10'
- Other Room 17'3" x 6'4"
- Other Room 218'x14'3"
- Other Room 39'3" x 8'8
- Other Room 46'9" x 3'4"
- Other Room 55'11" x 5'7
- Garage24'x19'w
Sub-Type
Residential Detached Single Family
Amenities
- Parking Spaces4
- # of Garages2
- Garages24'x19'w
Features
Deck, Exercise Room, No Smoking Home, Vinyl Windows, Vacuum System-Roughed-In, Natural Gas BBQ Hookup, Ceiling 9 ft., Closet Organizers, Porch, Programmable Thermostat, Sprinkler System-Underground, Storage-Locker Room, Vaulted Ceiling
Interior
- HeatingForced Air-1
- Has BasementYes
- BasementFull, Fully Finished
- Basement TypeFull
- FireplaceYes
- FireplacesGas, Tile Surround
- # of Stories3
Interior Features
Dryer, Hood Fan, Oven-Microwave, Window Coverings, Oven-Built-In, Refridgerator - Energy Star, Stove-Countertop Electric, Washer - Energy Star, Garage heater, Alarm/Security System, Dishwasher - Energy Star, Garage Control, Garage Opener
Exterior Features
Fenced, Golf Nearby, Playground Nearby, Public Transportation, Schools, Shopping Nearby, See Remarks, Low Maintenance Landscape, Ski Hill
School Information
- ElementaryMargaret-Ann Amour K-9
- MiddleMargaret-Ann Amour K-9
- HighLillian Osbourne




























































































































































