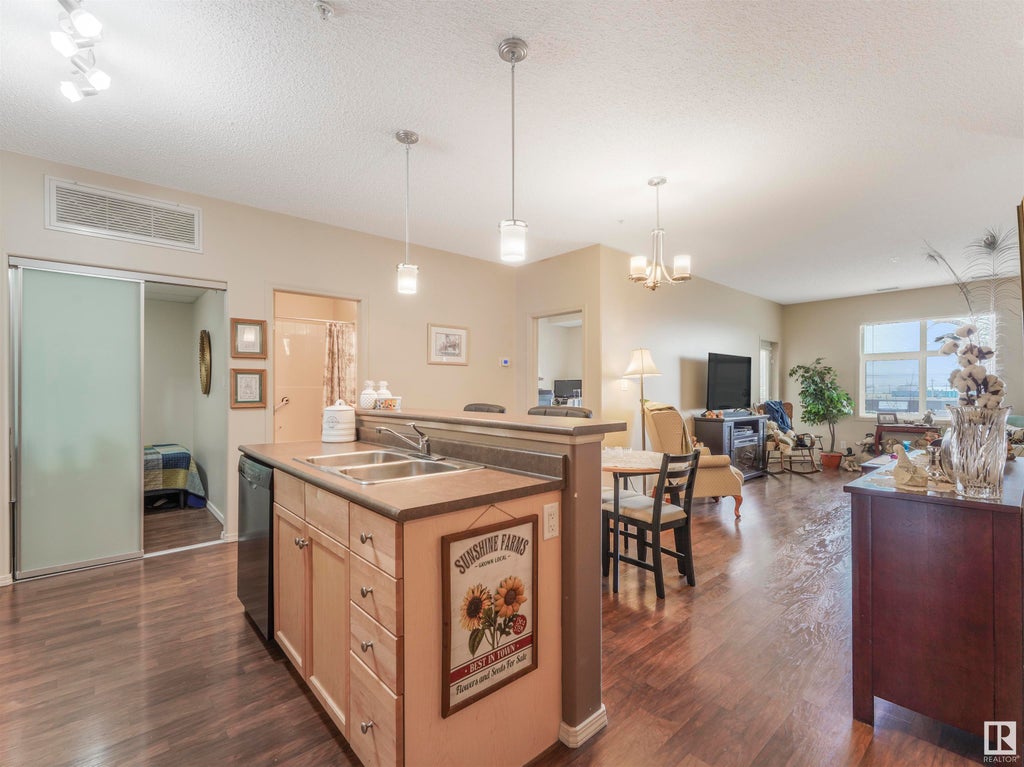# 204 260 Lewis Estates Boulevard Northwest, Breckenridge Greens, Edmonton, T5T 3Y4
- 2 Beds
- 2 Full Baths
- 1,042 SqFt
MLS® #E4385578
Condo / Townhouse
Edmonton, AB
Welcome To Your New Home In Breckenridge Greens, West Edmonton! This Spacious Condo Offers 2 Large Bedrooms, 2 Full Baths, In-suite Laundry, Updated Flooring Throughout And A Titled Parking Stall. Relax In The Wide Living Room By The Cozy G ...(more)
























































































































































