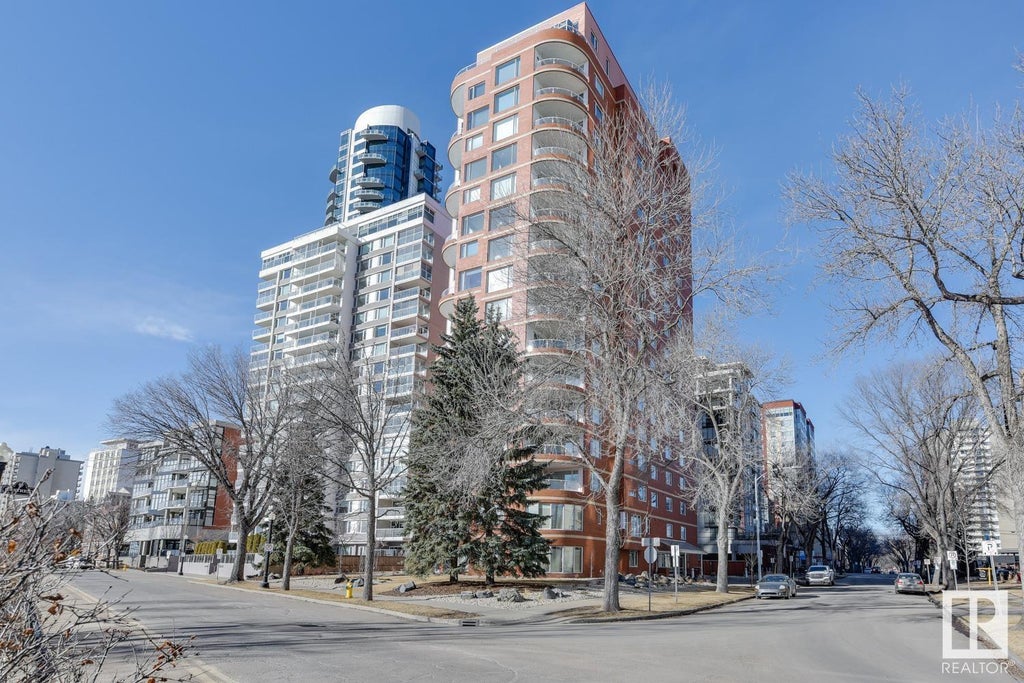Essential Information
- MLS® #E4383562
- Price$898,800
- Bedrooms3
- Full Baths2
- Half Baths1
- Square Footage1,995
- Acres0.00
- Year Built1981
- TypeCondo / Townhouse
- Sub-TypeApartment High Rise
- StyleSingle Level Apartment
- Condo Fee1638
- Condo NameArcadia
Address
# 803 10010 119 Street Northwest
Amenities
Air Conditioner, Deck, Parking-Visitor, Sauna; Swirlpool; Steam, Secured Parking, Security Door, Party Room, Patio, Storage-In-Suite
Interior
- InteriorCeramic Tile, Engineered Wood
- HeatingHot Water, Fan Coil
- BasementNone, No Basement
- Basement TypeNone
- # of Stories1
Exterior
- ExteriorBrick
- ConstructionConcrete
Room Dimensions
- Dining Room4.91x3.16
- Kitchen3.13x2.96
- Living Room5.44x5.20
- Master Bedroom5.52x3.70
- Bedroom 23.92x3.16
- Bedroom 33.95x3.92
- Other Room 13.07x1.99
Community Information
- AreaEdmonton
- SubdivisionOliver
- CityEdmonton
- ProvinceAB
- Postal CodeT5K 1Y8
Amenities
- Parking Spaces2
- ParkingUnderground
Features
Air Conditioner, Deck, Parking-Visitor, Sauna; Swirlpool; Steam, Secured Parking, Security Door, Party Room, Patio, Storage-In-Suite
Interior Features
Air Conditioning-Central, Dishwasher-Built-In, Dryer, Hood Fan, Refrigerator, Washer, Window Coverings, Oven-Built-In, Oven-Microwave, Stove-Countertop Inductn
Exterior Features
Golf Nearby, Private Setting, Public Transportation, River Valley View, Shopping Nearby, View Downtown




































































































