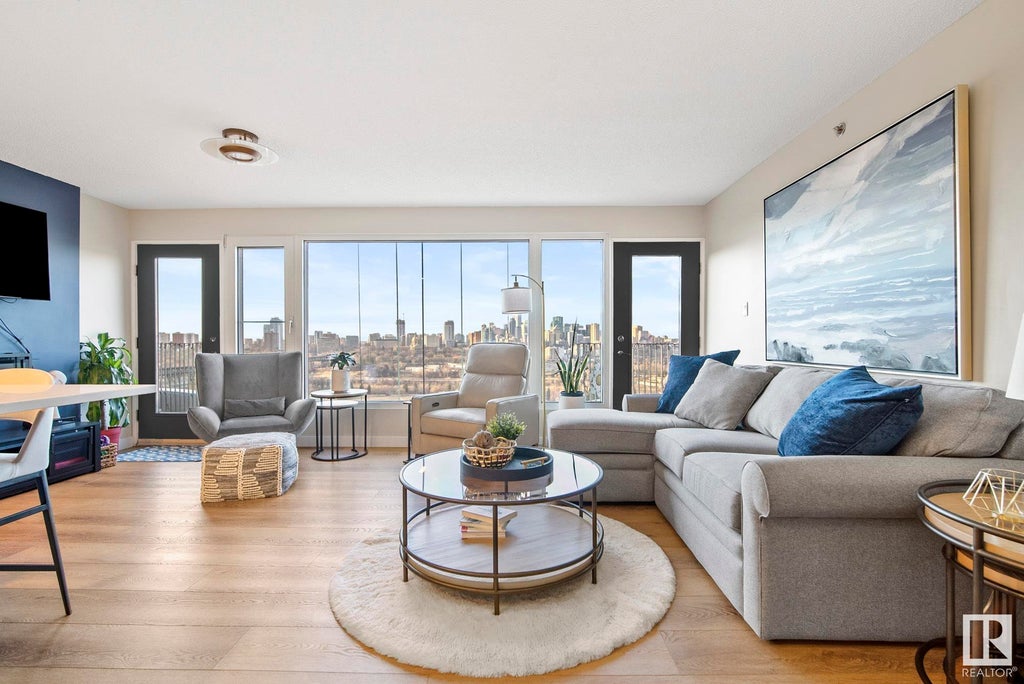Essential Information
- MLS® #E4384253
- Price$474,900
- Bedrooms2
- Full Baths2
- Square Footage1,082
- Acres0.01
- Lot SQFT29
- Year Built1990
- TypeCondo / Townhouse
- Sub-TypeApartment High Rise
- StyleSingle Level Apartment
- Condo Fee1056
- Condo NameRiverwind
Address
# 902 10731 Saskatchewan Drive Northwest
Amenities
Deck, Exercise Room, Guest Suite, No Smoking Home, Parking-Visitor, Party Room, Security Door, Social Rooms, See Remarks, Storage-Locker Room
Interior
- InteriorCeramic Tile, Vinyl Plank
- HeatingSee Remarks
- BasementNone, No Basement
- Basement TypeNone
- # of Stories1
Exterior
- ExteriorStucco
- ConstructionConcrete
Site Influence
Back Lane, Flat Site, Low Maintenance Landscape, Picnic Area, Playground Nearby, Private Setting, Public Transportation, Schools, Shopping Nearby, View Downtown, Hillside, Ravine View, River Valley View, River View, View City
Room Dimensions
- Dining Room10'8"x9'6"
- Kitchen10'2"x19'1"
- Living Room11'2"x19'1"
- Master Bedroom13'5"x10'4"
- Bedroom 211'4"x10'2"
Community Information
- AreaEdmonton
- SubdivisionGarneau
- CityEdmonton
- ProvinceAB
- Postal CodeT6E 6H1
Features
Deck, Exercise Room, Guest Suite, No Smoking Home, Parking-Visitor, Party Room, Security Door, Social Rooms, See Remarks, Storage-Locker Room
Interior Features
Dishwasher-Built-In, Refrigerator, Stacked Washer/Dryer, Stove-Electric, Window Coverings, Oven-Microwave
Exterior Features
Back Lane, Flat Site, Low Maintenance Landscape, Picnic Area, Playground Nearby, Private Setting, Public Transportation, Schools, Shopping Nearby, View Downtown, Hillside, Ravine View, River Valley View, River View, View City










































































































