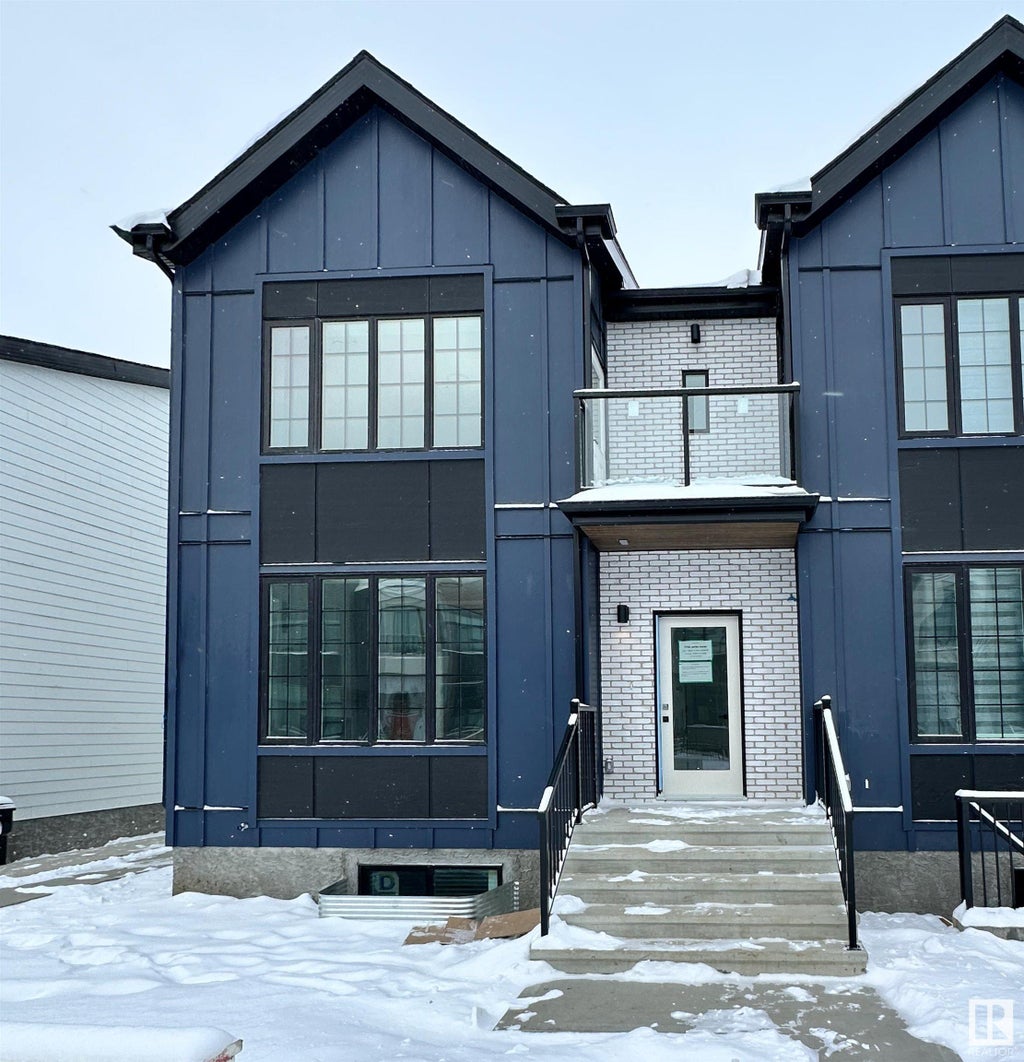Essential Information
- MLS® #E4386334
- Price$740,000
- Bedrooms4
- Full Baths3
- Half Baths1
- Square Footage2,111
- Acres0.00
- Year Built2023
- TypeSingle Family
- Sub-TypeResidential Attached
- Style2 Storey
Amenities
- Parking Spaces4
- # of Garages2
Features
Air Conditioner, Ceiling 9 ft., Closet Organizers, Detectors Smoke, No Smoking Home, Programmable Thermostat, Vinyl Windows, HRV System, 9 ft. Basement Ceiling, Green Building, Exterior Walls 2"x12", Bar, Solar Equipment, Low Flow/Dual Flush Toilets, Parking-Extra
Interior
- HeatingForced Air-1, Forced Air-2
- Has BasementYes
- BasementFull, Unfinished
- Basement TypeFull
- FireplaceYes
- FireplacesElectric, Heatilator/Fan
- # of Stories2
Interior Features
Air Conditioning-Central, Dishwasher-Built-In, Dryer, Garage Opener, Oven-Microwave, Refrigerator, Stove-Electric, Washer, Curtains and Blinds, Wet Bar, Alarm/Security System
Exterior
Stone, Brick, Hardie Board Siding
Community Information
- Address7744 Yorke Mews Northwest
- AreaEdmonton
- SubdivisionBlatchford Area
- CityEdmonton
- ProvinceAB
- Postal CodeT5G 2S5
Amenities
Air Conditioner, Ceiling 9 ft., Closet Organizers, Detectors Smoke, No Smoking Home, Programmable Thermostat, Vinyl Windows, HRV System, 9 ft. Basement Ceiling, Green Building, Exterior Walls 2"x12", Bar, Solar Equipment, Low Flow/Dual Flush Toilets, Parking-Extra
Parking
Double Garage Detached, Parking Pad Cement or Paved
Interior
Carpet, Vinyl Plank, Ceramic Tile
Exterior Features
Flat Site, Playground Nearby, Shopping Nearby
Additional Information
- HOA Fees130.00
- HOA Fees Freq.Annually












































































































