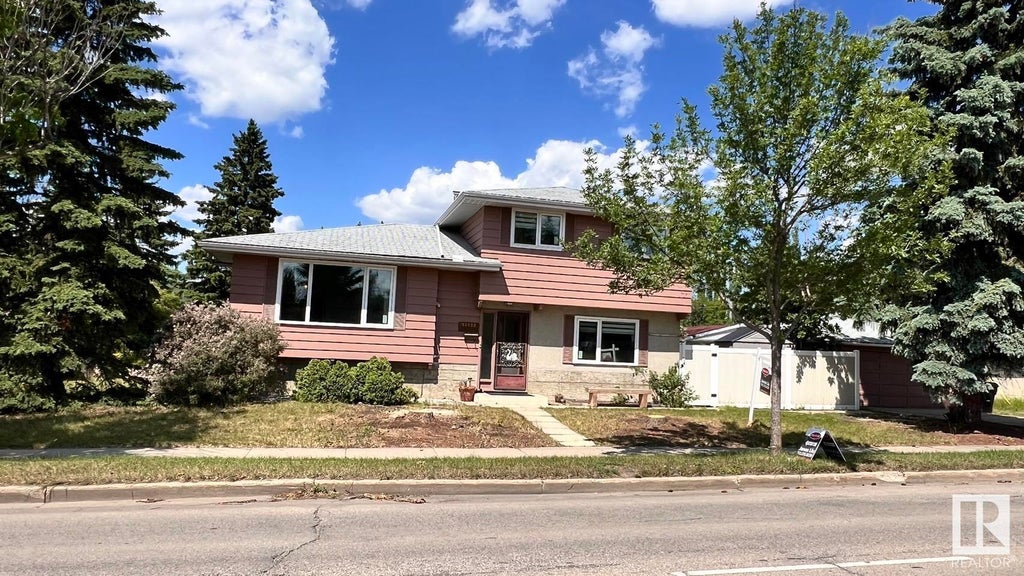Essential Information
- MLS® #E4387001
- Price$528,000
- Bedrooms4
- Full Baths2
- Square Footage1,699
- Acres0.13
- Lot SQFT539
- Year Built1967
- TypeSingle Family
- Style4 Level Split
Community Information
- Address11132 51 Avenue Nw Northwest
- AreaEdmonton
- SubdivisionLendrum Place
- CityEdmonton
- ProvinceAB
- Postal CodeT6H 0L6
Amenities
Detectors Smoke, No Animal Home, No Smoking Home, See Remarks
Interior
- InteriorCeramic Tile, Vinyl Plank
- HeatingForced Air-1
- Has BasementYes
- BasementSee Remarks, Unfinished
- Basement TypeSee Remarks
- # of Stories3
Exterior
- ExteriorBrick, Wood
- ConstructionWood Frame
Site Influence
Fenced, Landscaped, Picnic Area, Playground Nearby, Public Swimming Pool, Public Transportation, Ravine View, Recreation Use, Schools, Shopping Nearby, See Remarks
Room Dimensions
- Dining Room3.64x2.63
- Family Room3.27x3.89
- Kitchen3.25x2.59
- Living Room4.78x4.25
- Master Bedroom3.65x3.35
- Bedroom 23.86x2.71
- Bedroom 33.03x2.79
- Bedroom 43.65x2.58
- Other Room 15.86x3.56
Sub-Type
Residential Detached Single Family
Amenities
- ParkingDouble Garage Detached
- # of Garages2
Features
Detectors Smoke, No Animal Home, No Smoking Home, See Remarks
Interior Features
Refrigerator, Stove-Countertop Gas, Washer, Window Coverings, Dishwasher-Built-In, Dryer, Garage Control, Garage Opener, Hood Fan
Exterior Features
Fenced, Landscaped, Picnic Area, Playground Nearby, Public Swimming Pool, Public Transportation, Ravine View, Recreation Use, Schools, Shopping Nearby, See Remarks
School Information
- ElementarySt. Martin, Lendrum Elem.
- MiddleAvalon Junior High
- HighHarry Ainlay High














































































































