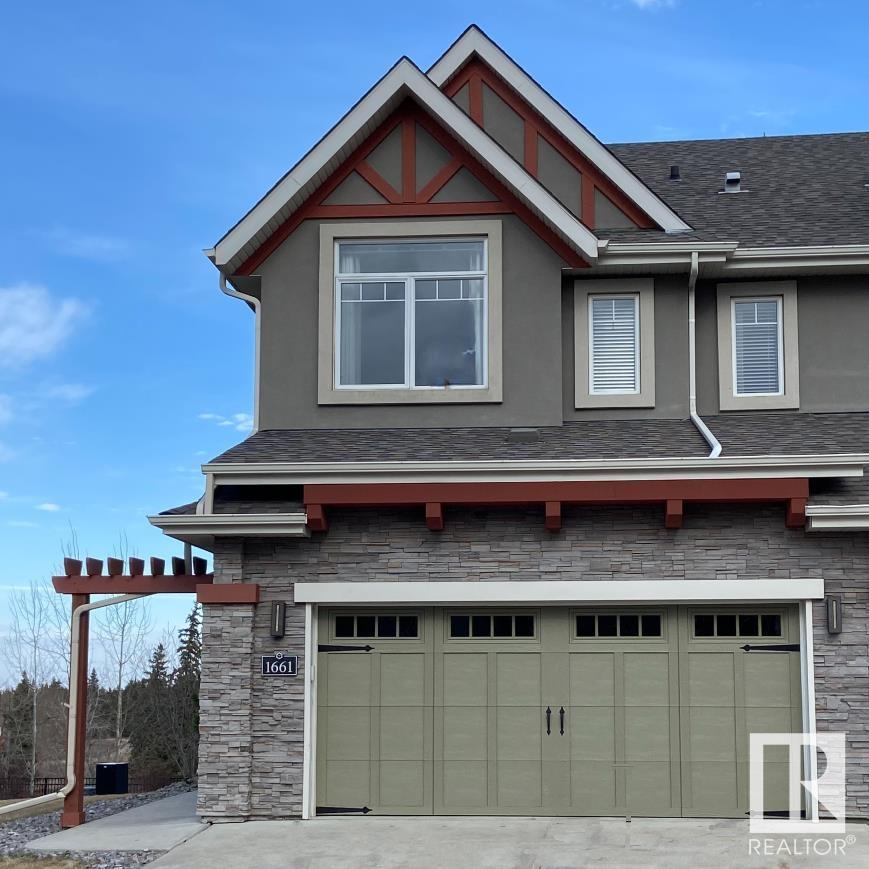Essential Information
- MLS® #E4375207
- Price$489,000
- Bedrooms2
- Full Baths2
- Half Baths2
- Square Footage1,549
- Acres0.06
- Lot SQFT233
- Year Built2009
- TypeCondo / Townhouse
- Sub-TypeHalf Duplex
- Style2 Storey
- Condo Fee410
- Condo NameCallaghan Ravines
Address
1661 James Mowatt Trail Southwest
Amenities
Air Conditioner, Ceiling 9 ft., Closet Organizers, Deck, No Animal Home, No Smoking Home, Patio, Cable TV Connection, Vinyl Windows, Walkout Basement
Interior
- InteriorCarpet, Ceramic Tile, Hardwood
- HeatingForced Air-1
- Has BasementYes
- BasementWalkout, Fully Finished, Full
- Basement TypeWalkout, Full
- FireplaceYes
- FireplacesGas, Brick Facing
- # of Stories3
Exterior
- ExteriorStone, Stucco
- ConstructionWood Frame
Community Information
- AreaEdmonton
- SubdivisionCallaghan
- CityEdmonton
- ProvinceAB
- Postal CodeT6W 0J7
Amenities
- Parking Spaces4
- ParkingDouble Garage Attached
- # of Garages2
- Garages21x21
- Is WaterfrontYes
Features
Air Conditioner, Ceiling 9 ft., Closet Organizers, Deck, No Animal Home, No Smoking Home, Patio, Cable TV Connection, Vinyl Windows, Walkout Basement
Interior Features
Microwave Hood Cover, Refrigerator, Stove-Electric, Vacuum System Attachments, Vacuum Systems, Washer, Window Coverings, See Remarks, Air Conditioning-Central, Dishwasher-Built-In, Dryer, Freezer, Garage Control, Garage Opener
Exterior Features
Backs Onto Park/Trees, Landscaped, Park/Reserve, Ravine View, Stream/Pond
School Information
- ElementaryRobert MacAdams
- MiddleDr. Lila Fahlman
- HighDr. Anne Anderson
Room Dimensions
- Dining Room3.33X3.07
- Family Room7.44X6.08
- Kitchen3.25X3.21
- Living Room4.21X3.55
- Master Bedroom5.30X4.05
- Bedroom 24.66X4.48
- Other Room 12.43X1.63
- Garage21x21








































































































